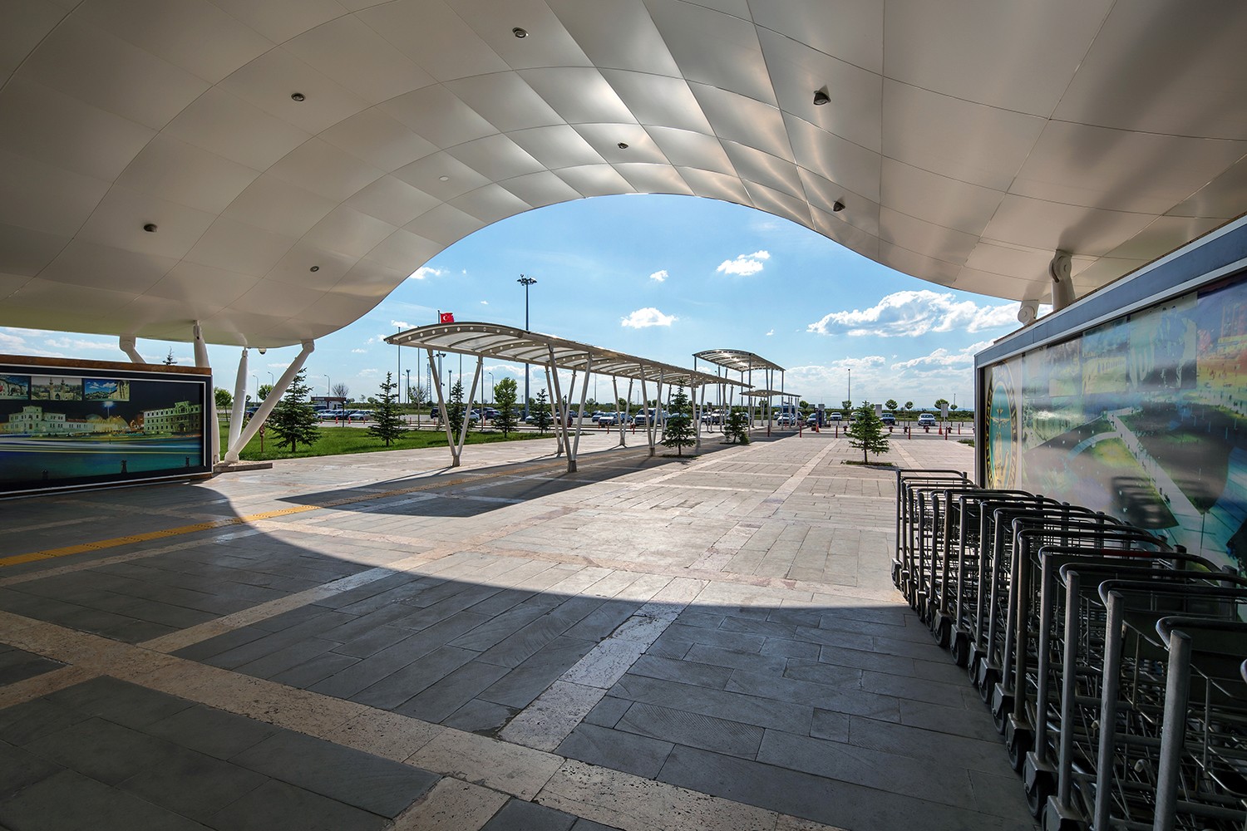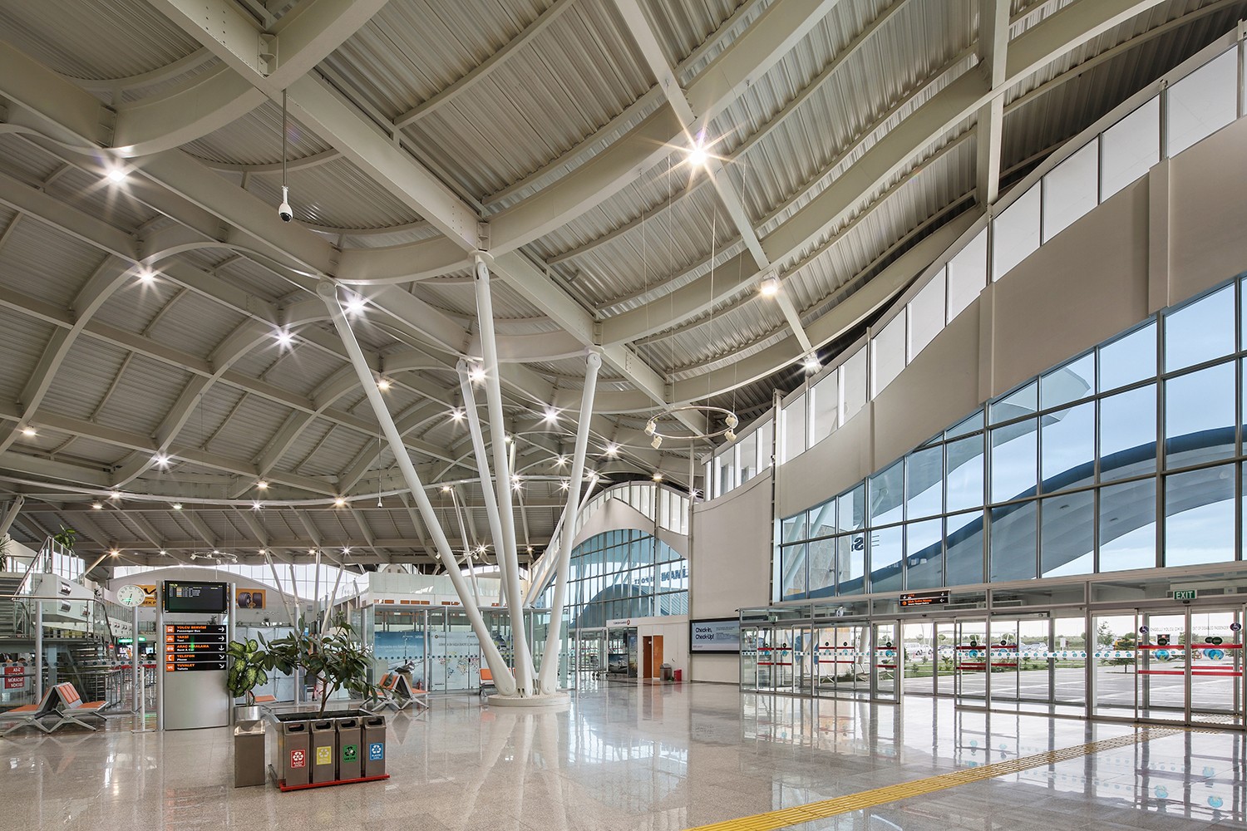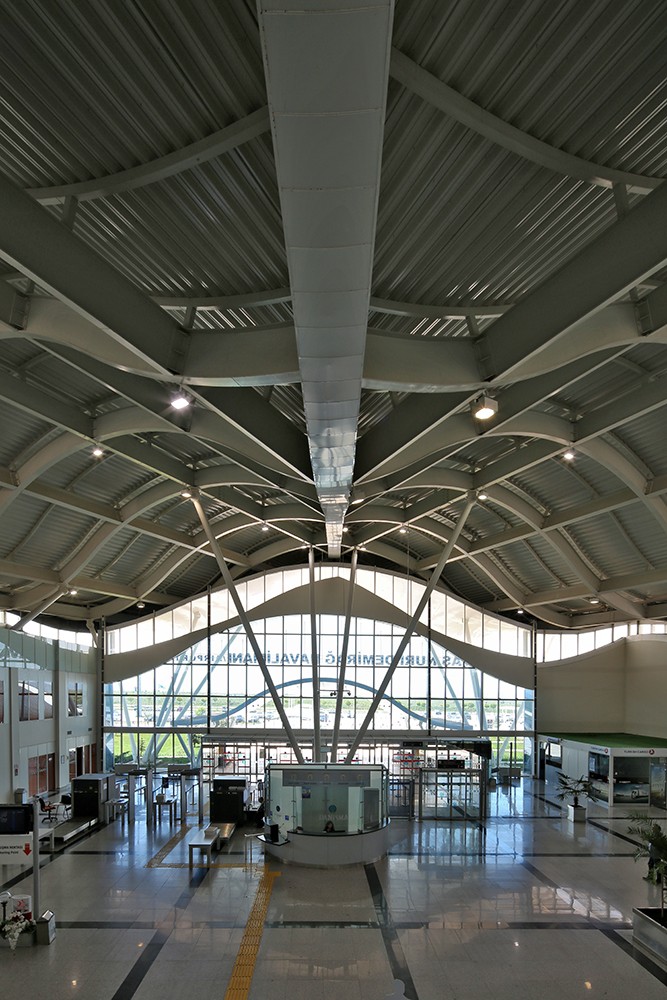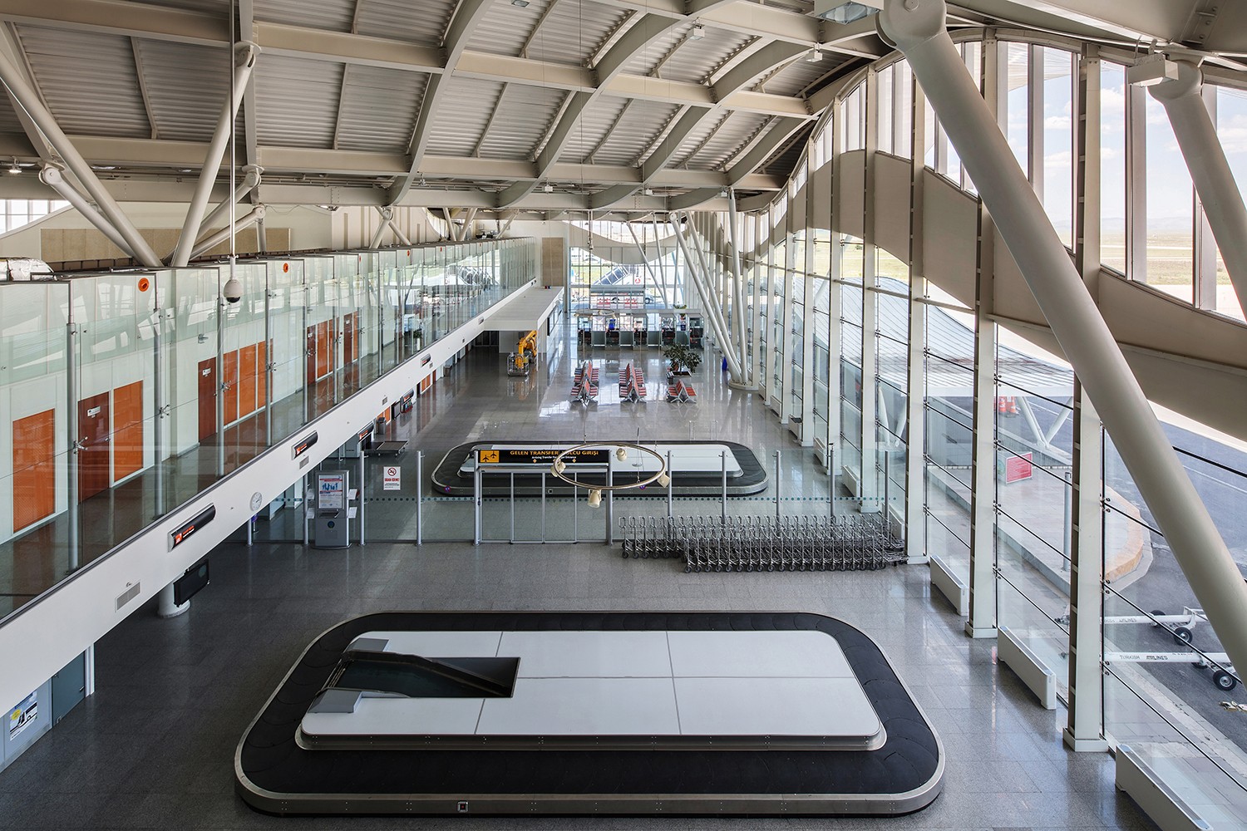



SIVAS AIRPORT
- Project Place: Sivas, Turkey
- Project Date: 2008
- Total Construction Area: 19,495 m²
- Architectural Project: Hazan Architecture
The terminal building was designed in consideration for the remembrance of the Seljukian heritage. The geometrical order of the brick and stone workmanship used in the façades of Seljukian architecture was reflected in the façades through a contemporary interpretation. The domestic and international terminal buildings are designed under two-wing covers which were realized with a steel roof system and joined by an angled form. Local natural stones used in the historical works in the region were used in the façades and slabs of the domestic and international terminal buildings ensuring continuity of the materials in modern times.
SIVAS AIRPORT
- Project Place: Sivas, Turkey
- Project Date: 2008
- Total Construction Area: 19,495 m²
- Architectural Project: Hazan Architecture
The terminal building was designed in consideration for the remembrance of the Seljukian heritage. The geometrical order of the brick and stone workmanship used in the façades of Seljukian architecture was reflected in the façades through a contemporary interpretation. The domestic and international terminal buildings are designed under two-wing covers which were realized with a steel roof system and joined by an angled form. Local natural stones used in the historical works in the region were used in the façades and slabs of the domestic and international terminal buildings ensuring continuity of the materials in modern times.
SIVAS AIRPORT
- Project Place: Sivas, Turkey
- Project Date: 2008
- Total Construction Area: 19,495 m²
- Architectural Project: Hazan Architecture
The terminal building was designed in consideration for the remembrance of the Seljukian heritage. The geometrical order of the brick and stone workmanship used in the façades of Seljukian architecture was reflected in the façades through a contemporary interpretation. The domestic and international terminal buildings are designed under two-wing covers which were realized with a steel roof system and joined by an angled form. Local natural stones used in the historical works in the region were used in the façades and slabs of the domestic and international terminal buildings ensuring continuity of the materials in modern times.
SIVAS AIRPORT
- Project Place: Sivas, Turkey
- Project Date: 2008
- Total Construction Area: 19,495 m²
- Architectural Project: Hazan Architecture
The terminal building was designed in consideration for the remembrance of the Seljukian heritage. The geometrical order of the brick and stone workmanship used in the façades of Seljukian architecture was reflected in the façades through a contemporary interpretation. The domestic and international terminal buildings are designed under two-wing covers which were realized with a steel roof system and joined by an angled form. Local natural stones used in the historical works in the region were used in the façades and slabs of the domestic and international terminal buildings ensuring continuity of the materials in modern times.
