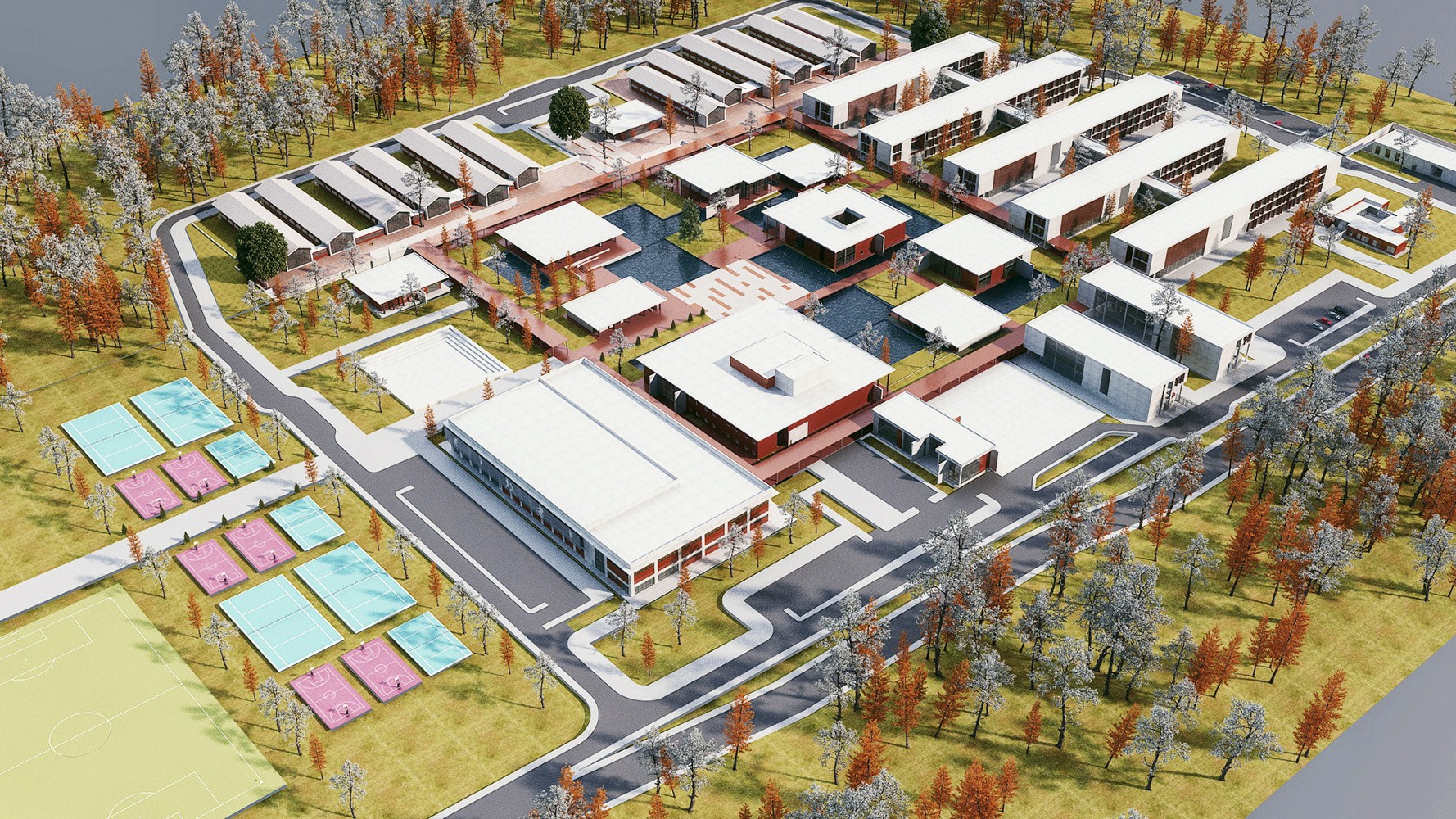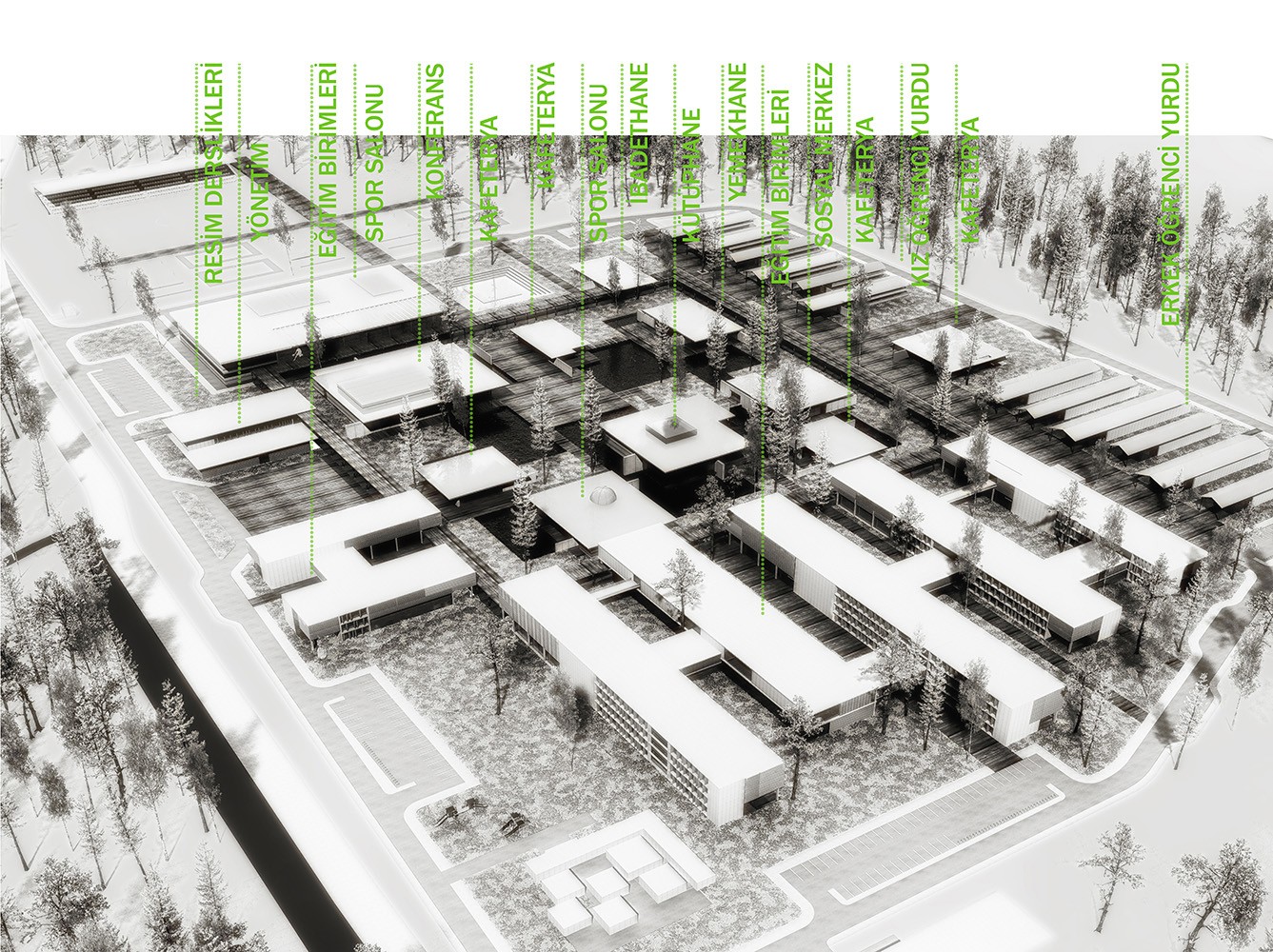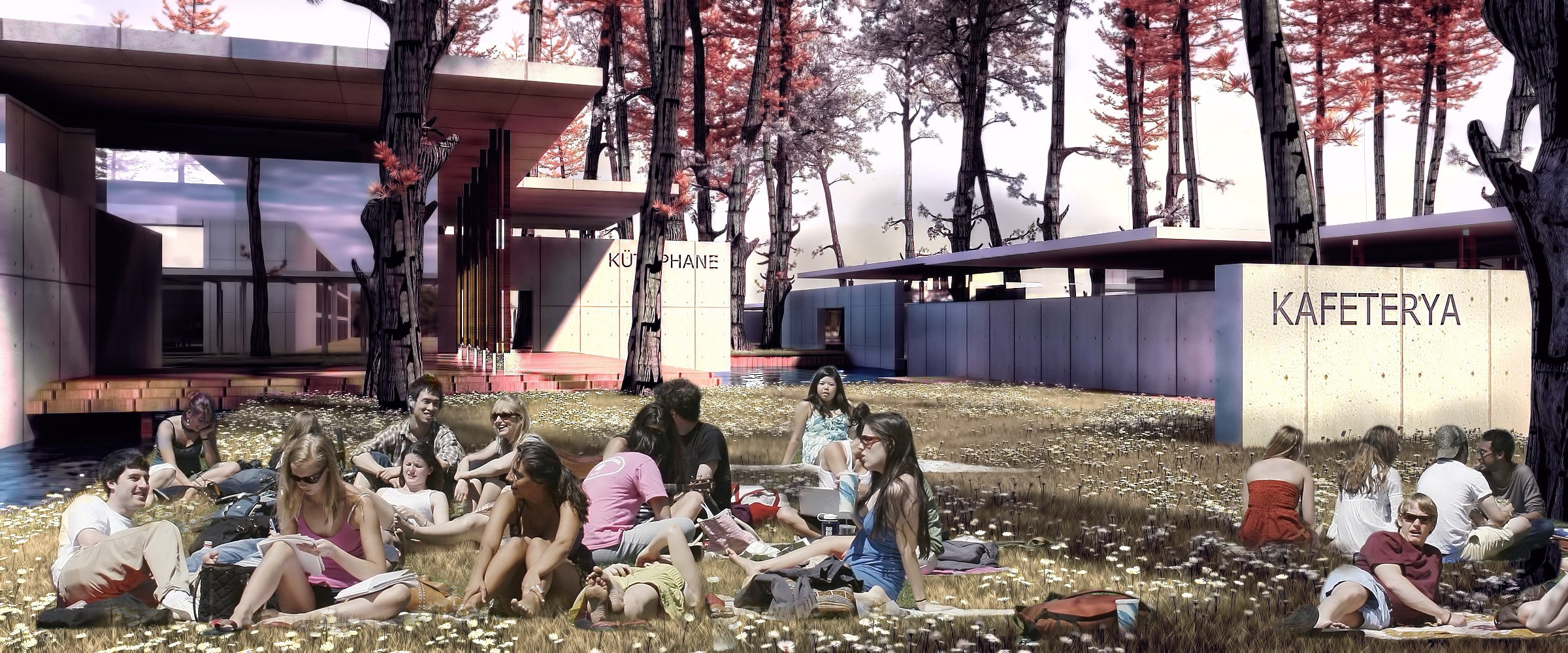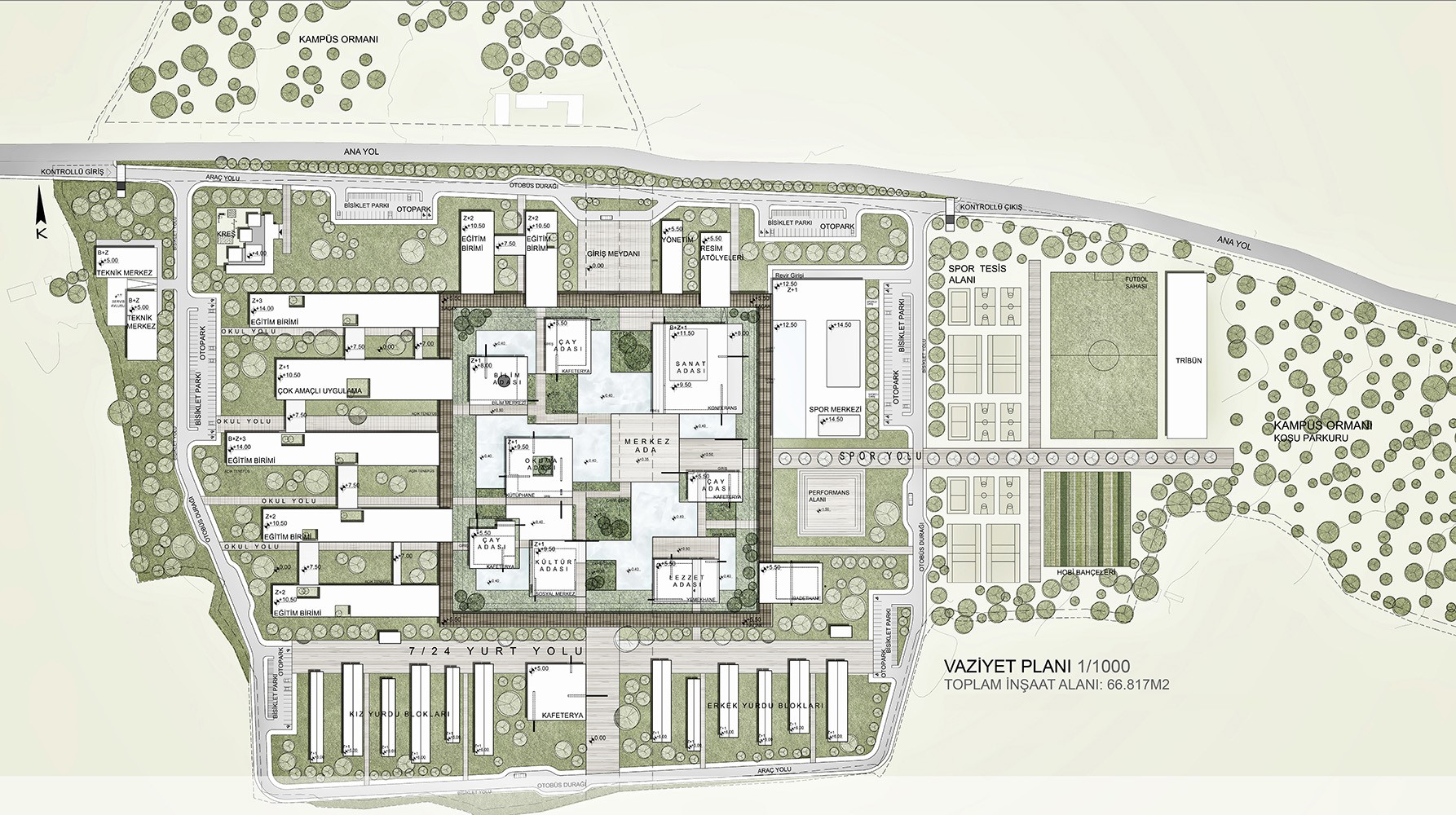



MEB DUZCE EDUCATION CAMPUS
- Project Place: Duzce, Turkey
- Project Date: 2014
- Total Construction Area: 68,817 m²
- Employer: MEB Construction Real Estate Department
- Architectural Project: Hazan Architecture
- Interior Design Project: Hazan Architecture
- Landscape Project: Promer Peyzaj Mühendislik
- Static Project: Opteng Proje Mühendislik
- Mechanical Project: CG Mühendislik
- Electric Project: Selman Ersin - Kafta Mekatronik
- Awards: 1st Prize
The natural forest in Duzce was one of the most important criteria of the design concept. We strove to integrate the design with the natural surroundings and keep the natural habitat intact as much as possible. The science center, library, cafeterias, culture, art buildings and integrated green areas make the common grounds of the campus, and are surrounded by a canopy protected walkway. This path surrounds the entrance and administrative buildings in the north, dormitory buildings in the south, education units in the west, and sports center in the east. The proposed scheme allows for direct links and secondary connections.
MEB DUZCE EDUCATION CAMPUS
- Project Place: Duzce, Turkey
- Project Date: 2014
- Total Construction Area: 68,817 m²
- Employer: MEB Construction Real Estate Department
- Architectural Project: Hazan Architecture
- Interior Design Project: Hazan Architecture
- Landscape Project: Promer Peyzaj Mühendislik
- Static Project: Opteng Proje Mühendislik
- Mechanical Project: CG Mühendislik
- Electric Project: Selman Ersin - Kafta Mekatronik
- Awards: 1st Prize
The natural forest in Duzce was one of the most important criteria of the design concept. We strove to integrate the design with the natural surroundings and keep the natural habitat intact as much as possible. The science center, library, cafeterias, culture, art buildings and integrated green areas make the common grounds of the campus, and are surrounded by a canopy protected walkway. This path surrounds the entrance and administrative buildings in the north, dormitory buildings in the south, education units in the west, and sports center in the east. The proposed scheme allows for direct links and secondary connections.
MEB DUZCE EDUCATION CAMPUS
- Project Place: Duzce, Turkey
- Project Date: 2014
- Total Construction Area: 68,817 m²
- Employer: MEB Construction Real Estate Department
- Architectural Project: Hazan Architecture
- Interior Design Project: Hazan Architecture
- Landscape Project: Promer Peyzaj Mühendislik
- Static Project: Opteng Proje Mühendislik
- Mechanical Project: CG Mühendislik
- Electric Project: Selman Ersin - Kafta Mekatronik
- Awards: 1st Prize
The natural forest in Duzce was one of the most important criteria of the design concept. We strove to integrate the design with the natural surroundings and keep the natural habitat intact as much as possible. The science center, library, cafeterias, culture, art buildings and integrated green areas make the common grounds of the campus, and are surrounded by a canopy protected walkway. This path surrounds the entrance and administrative buildings in the north, dormitory buildings in the south, education units in the west, and sports center in the east. The proposed scheme allows for direct links and secondary connections.
MEB DUZCE EDUCATION CAMPUS
- Project Place: Duzce, Turkey
- Project Date: 2014
- Total Construction Area: 68,817 m²
- Employer: MEB Construction Real Estate Department
- Architectural Project: Hazan Architecture
- Interior Design Project: Hazan Architecture
- Landscape Project: Promer Peyzaj Mühendislik
- Static Project: Opteng Proje Mühendislik
- Mechanical Project: CG Mühendislik
- Electric Project: Selman Ersin - Kafta Mekatronik
- Awards: 1st Prize
The natural forest in Duzce was one of the most important criteria of the design concept. We strove to integrate the design with the natural surroundings and keep the natural habitat intact as much as possible. The science center, library, cafeterias, culture, art buildings and integrated green areas make the common grounds of the campus, and are surrounded by a canopy protected walkway. This path surrounds the entrance and administrative buildings in the north, dormitory buildings in the south, education units in the west, and sports center in the east. The proposed scheme allows for direct links and secondary connections.
