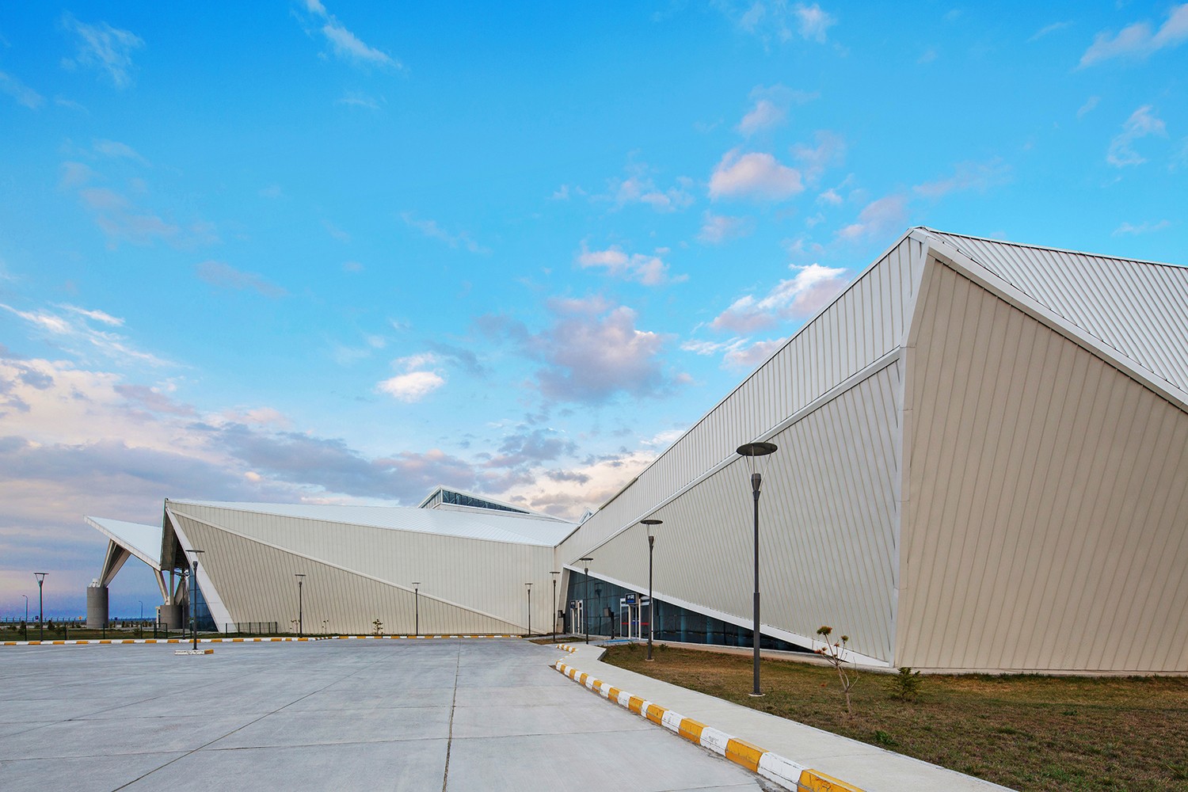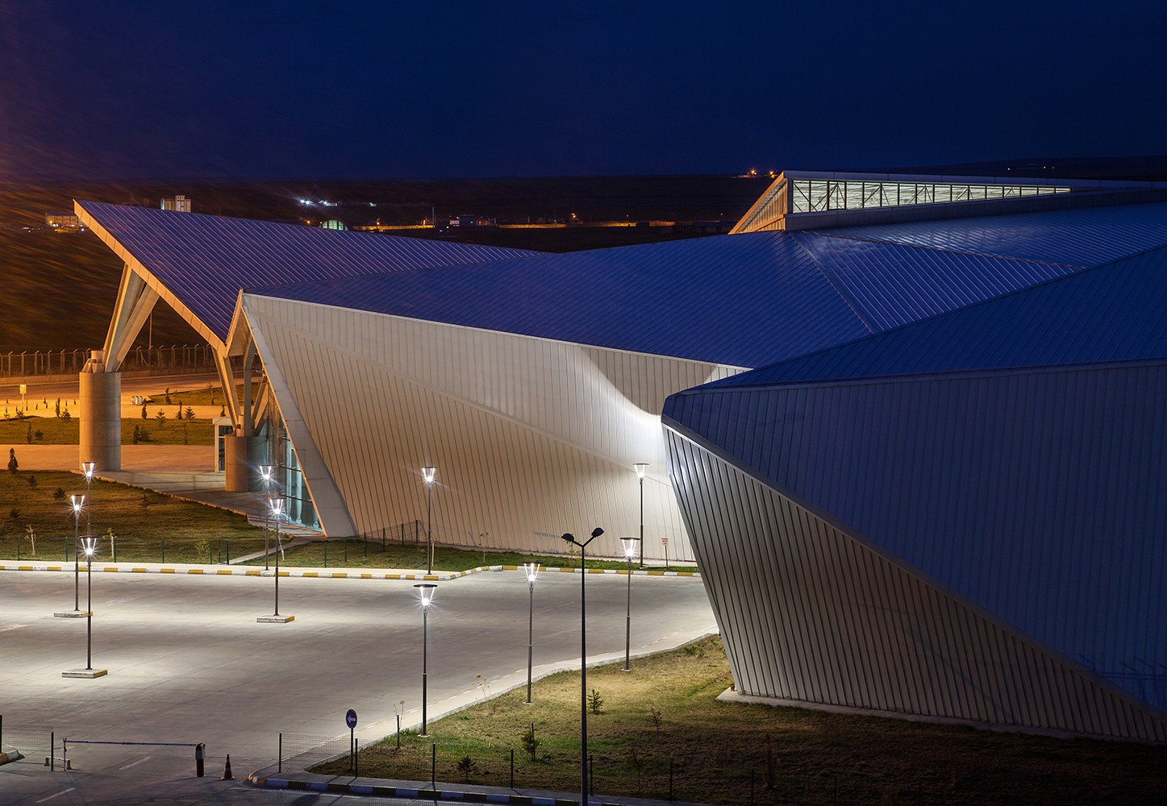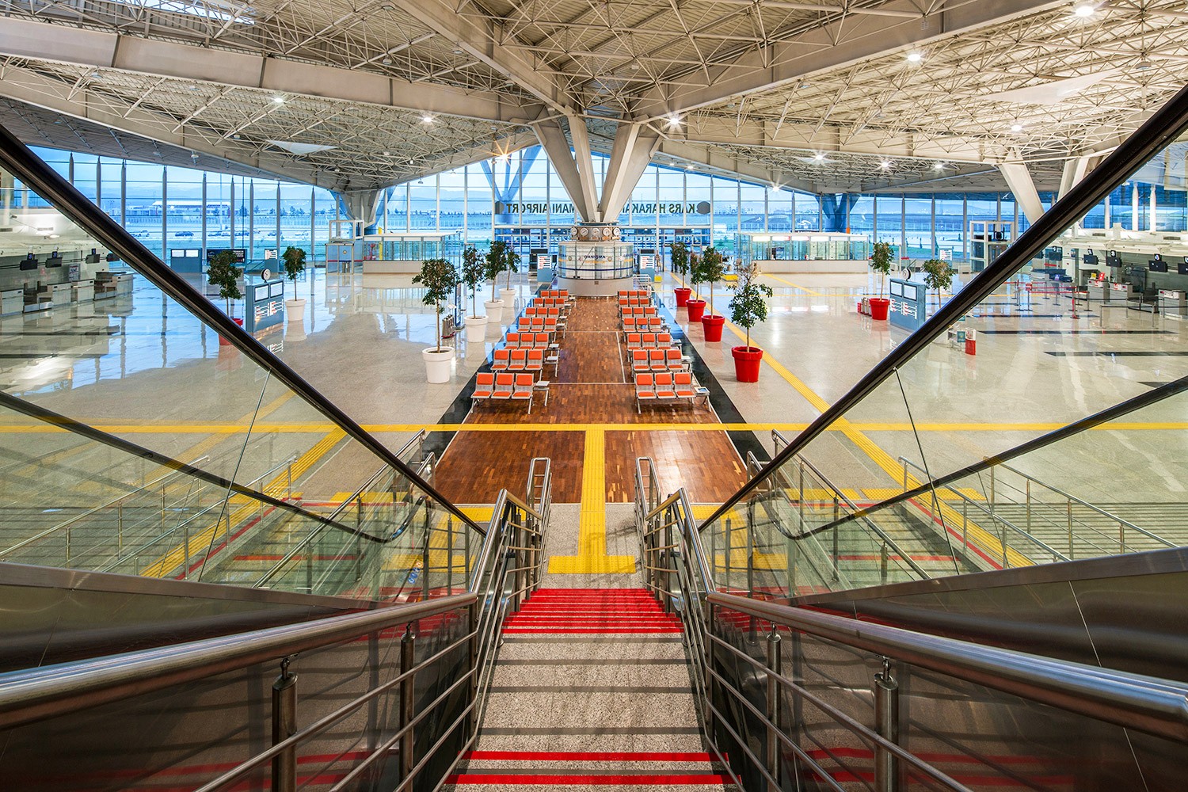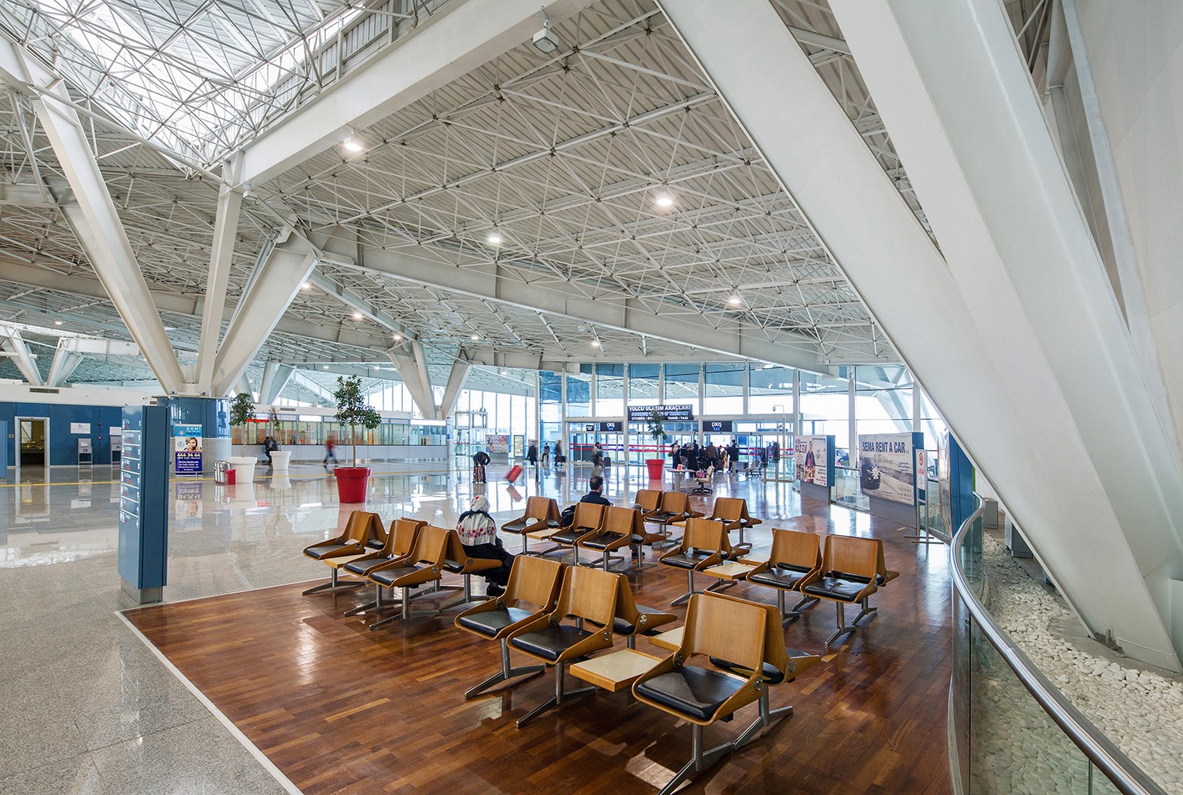



KARS AIRPORT
- Project Place: Kars, Turkey
- Project Date: 2009
- Total Construction Area: 46,500 m²
- Architectural Project: Hazan Architecture
The project design was based on climate conditions since the region hosting the structure is subject to cold air and snow. Due to these conditions, a closed design was formed. A shell, which protects the spaces against cold weather conditions, was designed. The structure meets with the outer spaces only at the required points. The passengers can transit from the terminal to the planes and vice versa via bridges. The spaces continuing inside the structure are sheltered against the climate conditions and cold air.
KARS AIRPORT
- Project Place: Kars, Turkey
- Project Date: 2009
- Total Construction Area: 46,500 m²
- Architectural Project: Hazan Architecture
The project design was based on climate conditions since the region hosting the structure is subject to cold air and snow. Due to these conditions, a closed design was formed. A shell, which protects the spaces against cold weather conditions, was designed. The structure meets with the outer spaces only at the required points. The passengers can transit from the terminal to the planes and vice versa via bridges. The spaces continuing inside the structure are sheltered against the climate conditions and cold air.
KARS AIRPORT
- Project Place: Kars, Turkey
- Project Date: 2009
- Total Construction Area: 46,500 m²
- Architectural Project: Hazan Architecture
The project design was based on climate conditions since the region hosting the structure is subject to cold air and snow. Due to these conditions, a closed design was formed. A shell, which protects the spaces against cold weather conditions, was designed. The structure meets with the outer spaces only at the required points. The passengers can transit from the terminal to the planes and vice versa via bridges. The spaces continuing inside the structure are sheltered against the climate conditions and cold air.
KARS AIRPORT
- Project Place: Kars, Turkey
- Project Date: 2009
- Total Construction Area: 46,500 m²
- Architectural Project: Hazan Architecture
The project design was based on climate conditions since the region hosting the structure is subject to cold air and snow. Due to these conditions, a closed design was formed. A shell, which protects the spaces against cold weather conditions, was designed. The structure meets with the outer spaces only at the required points. The passengers can transit from the terminal to the planes and vice versa via bridges. The spaces continuing inside the structure are sheltered against the climate conditions and cold air.
