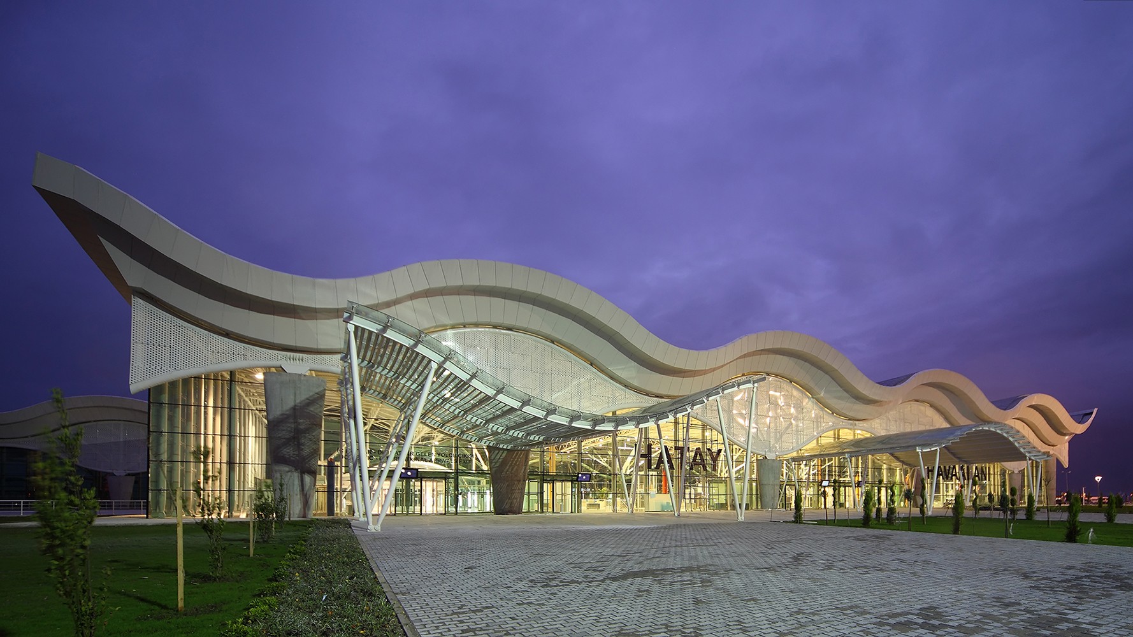
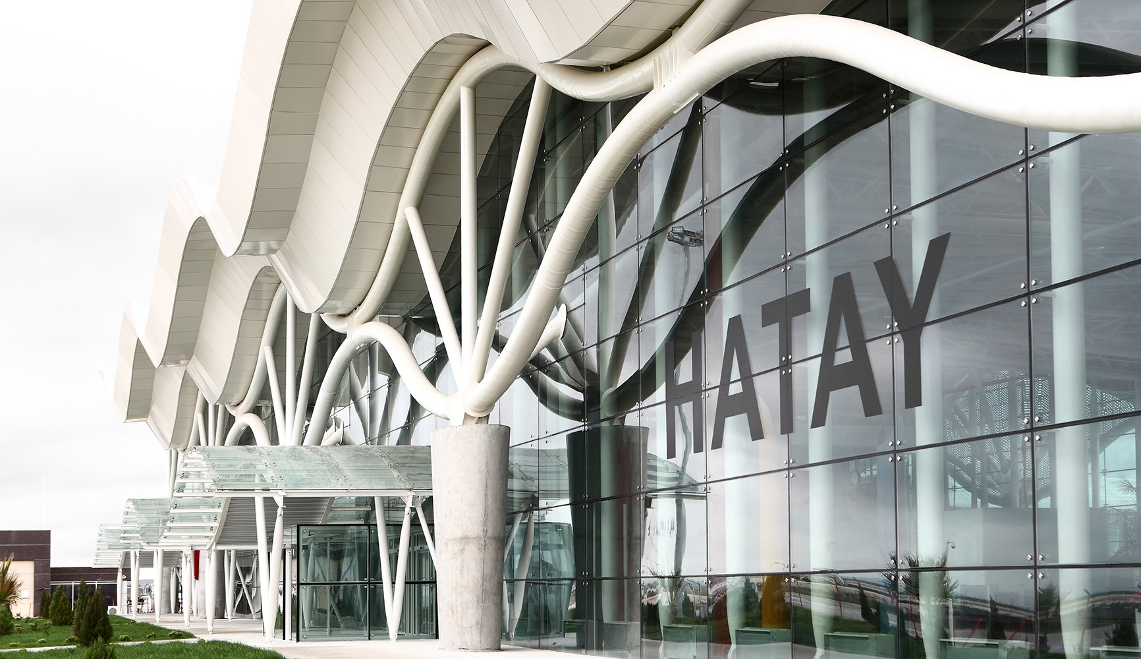
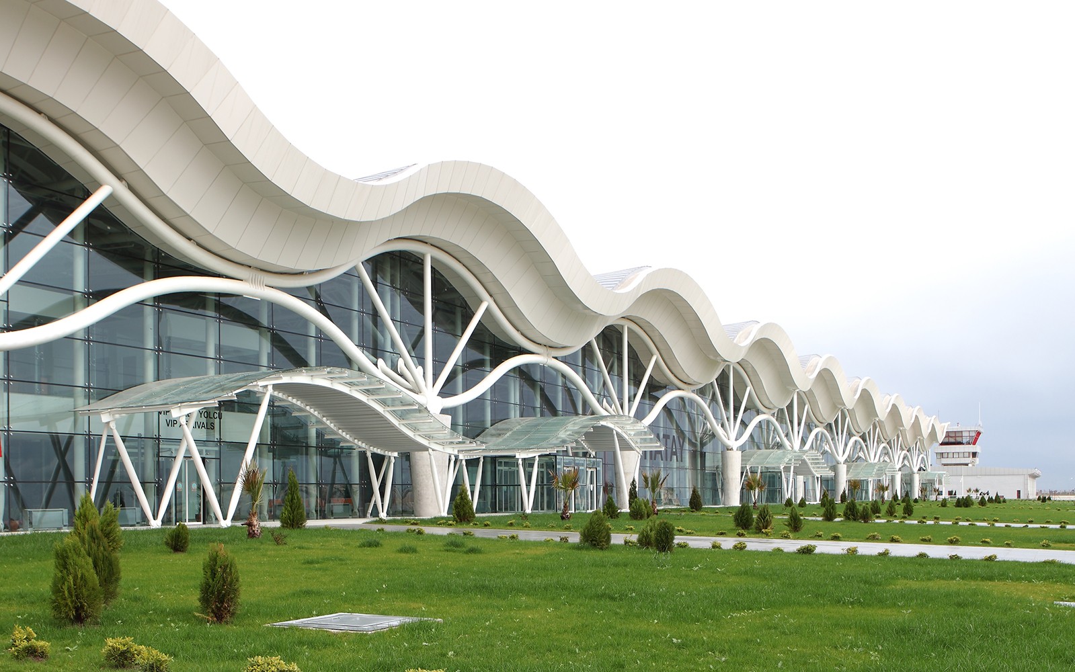
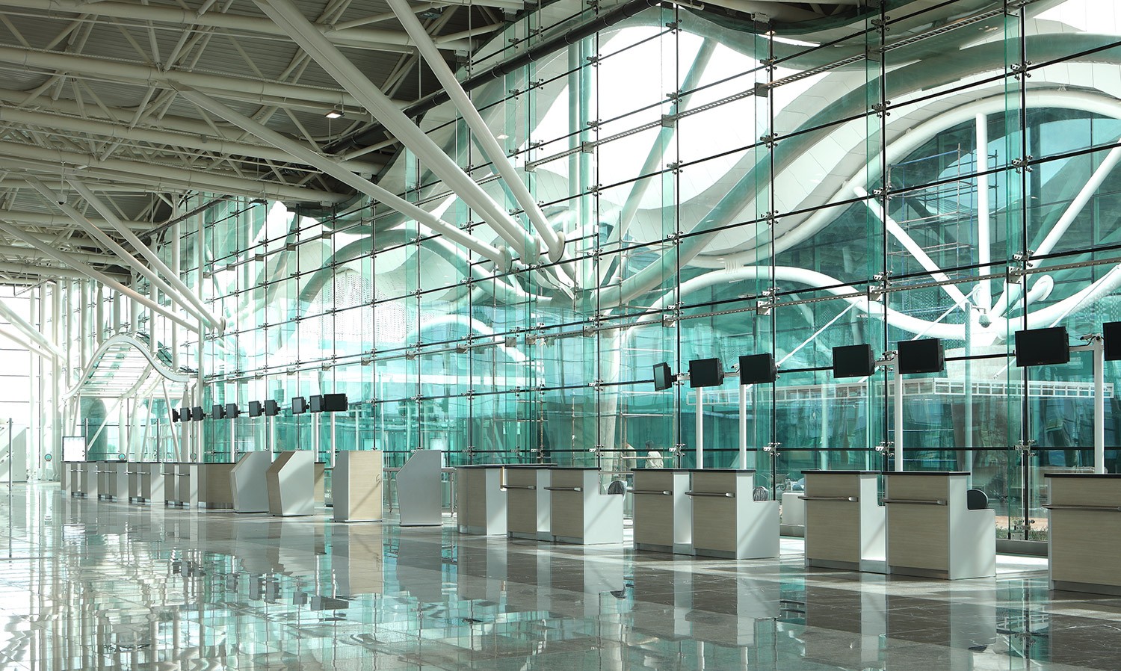
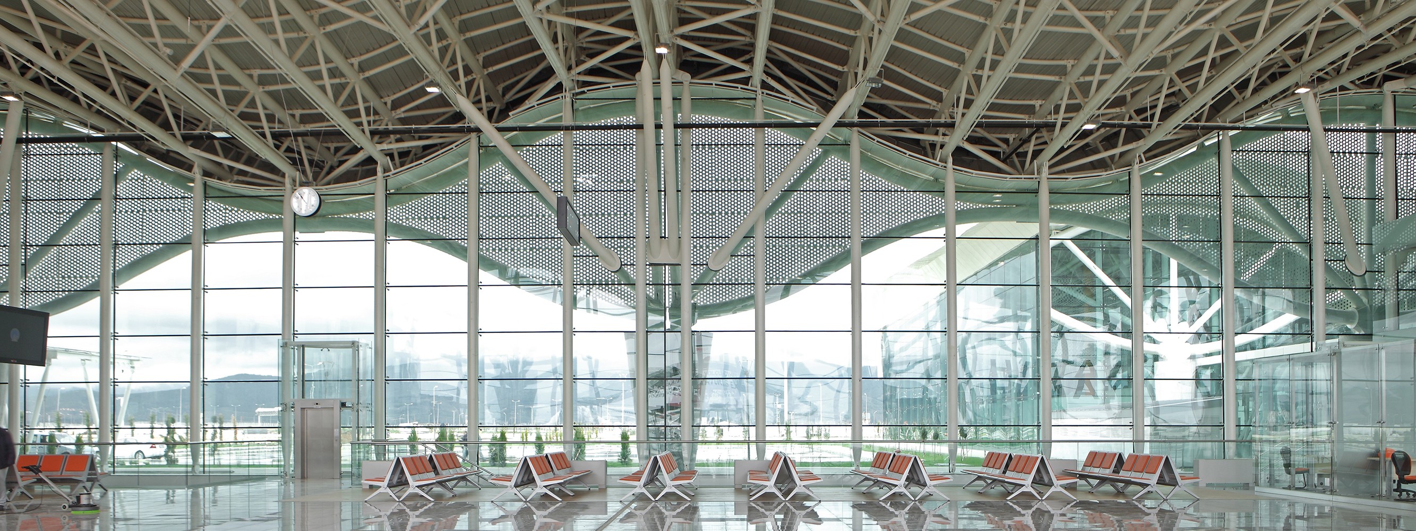
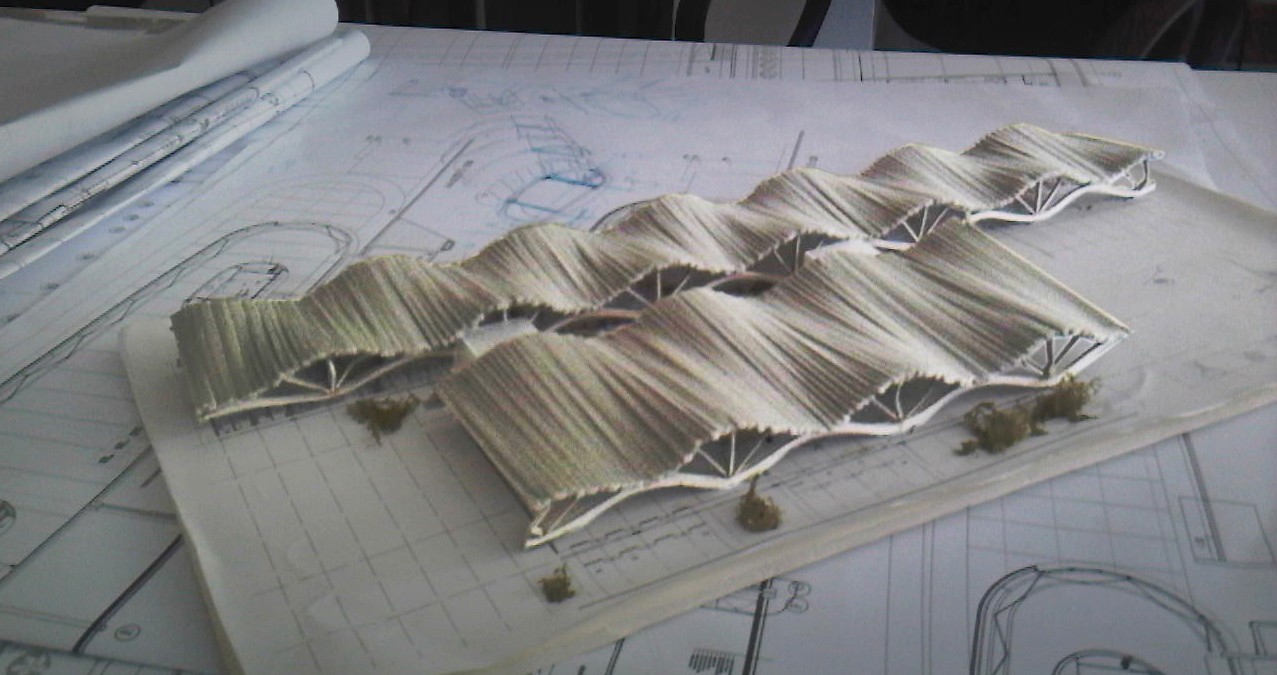
HATAY AIRPORT
- Project Place: Hatay, Turkey
- Project Date: 2009
- Land Area: 46, 000 m²
- Architectural Project: Hazan Architecture
DESCRIPTION
This terminal building is located in a hot climate zone and is thus setup under two canopies which define both the land and air side and create shade. The way the roof is designed plays an important role in how the spaces underneath are organized. Courtyards exists within the terminal and create a cooling effect within the building while simultaneously creating an outdoor social space in the interior. The gardens located in the transitional area from air side to the land side were designed as landscape features. Furthermore, the air flow between closed spaces and internal gardens creates a micro climate effect.
HATAY AIRPORT
- Project Place: Hatay, Turkey
- Project Date: 2009
- Land Area: 46, 000 m²
- Architectural Project: Hazan Architecture
DESCRIPTION
This terminal building is located in a hot climate zone and is thus setup under two canopies which define both the land and air side and create shade. The way the roof is designed plays an important role in how the spaces underneath are organized. Courtyards exists within the terminal and create a cooling effect within the building while simultaneously creating an outdoor social space in the interior. The gardens located in the transitional area from air side to the land side were designed as landscape features. Furthermore, the air flow between closed spaces and internal gardens creates a micro climate effect.
HATAY AIRPORT
- Project Place: Hatay, Turkey
- Project Date: 2009
- Land Area: 46, 000 m²
- Architectural Project: Hazan Architecture
DESCRIPTION
This terminal building is located in a hot climate zone and is thus setup under two canopies which define both the land and air side and create shade. The way the roof is designed plays an important role in how the spaces underneath are organized. Courtyards exists within the terminal and create a cooling effect within the building while simultaneously creating an outdoor social space in the interior. The gardens located in the transitional area from air side to the land side were designed as landscape features. Furthermore, the air flow between closed spaces and internal gardens creates a micro climate effect.
HATAY AIRPORT
- Project Place: Hatay, Turkey
- Project Date: 2009
- Land Area: 46, 000 m²
- Architectural Project: Hazan Architecture
DESCRIPTION
This terminal building is located in a hot climate zone and is thus setup under two canopies which define both the land and air side and create shade. The way the roof is designed plays an important role in how the spaces underneath are organized. Courtyards exists within the terminal and create a cooling effect within the building while simultaneously creating an outdoor social space in the interior. The gardens located in the transitional area from air side to the land side were designed as landscape features. Furthermore, the air flow between closed spaces and internal gardens creates a micro climate effect.
HATAY AIRPORT
- Project Place: Hatay, Turkey
- Project Date: 2009
- Land Area: 46, 000 m²
- Architectural Project: Hazan Architecture
DESCRIPTION
This terminal building is located in a hot climate zone and is thus setup under two canopies which define both the land and air side and create shade. The way the roof is designed plays an important role in how the spaces underneath are organized. Courtyards exists within the terminal and create a cooling effect within the building while simultaneously creating an outdoor social space in the interior. The gardens located in the transitional area from air side to the land side were designed as landscape features. Furthermore, the air flow between closed spaces and internal gardens creates a micro climate effect.
HATAY AIRPORT
- Project Place: Hatay, Turkey
- Project Date: 2009
- Land Area: 46, 000 m²
- Architectural Project: Hazan Architecture
DESCRIPTION
This terminal building is located in a hot climate zone and is thus setup under two canopies which define both the land and air side and create shade. The way the roof is designed plays an important role in how the spaces underneath are organized. Courtyards exists within the terminal and create a cooling effect within the building while simultaneously creating an outdoor social space in the interior. The gardens located in the transitional area from air side to the land side were designed as landscape features. Furthermore, the air flow between closed spaces and internal gardens creates a micro climate effect.
