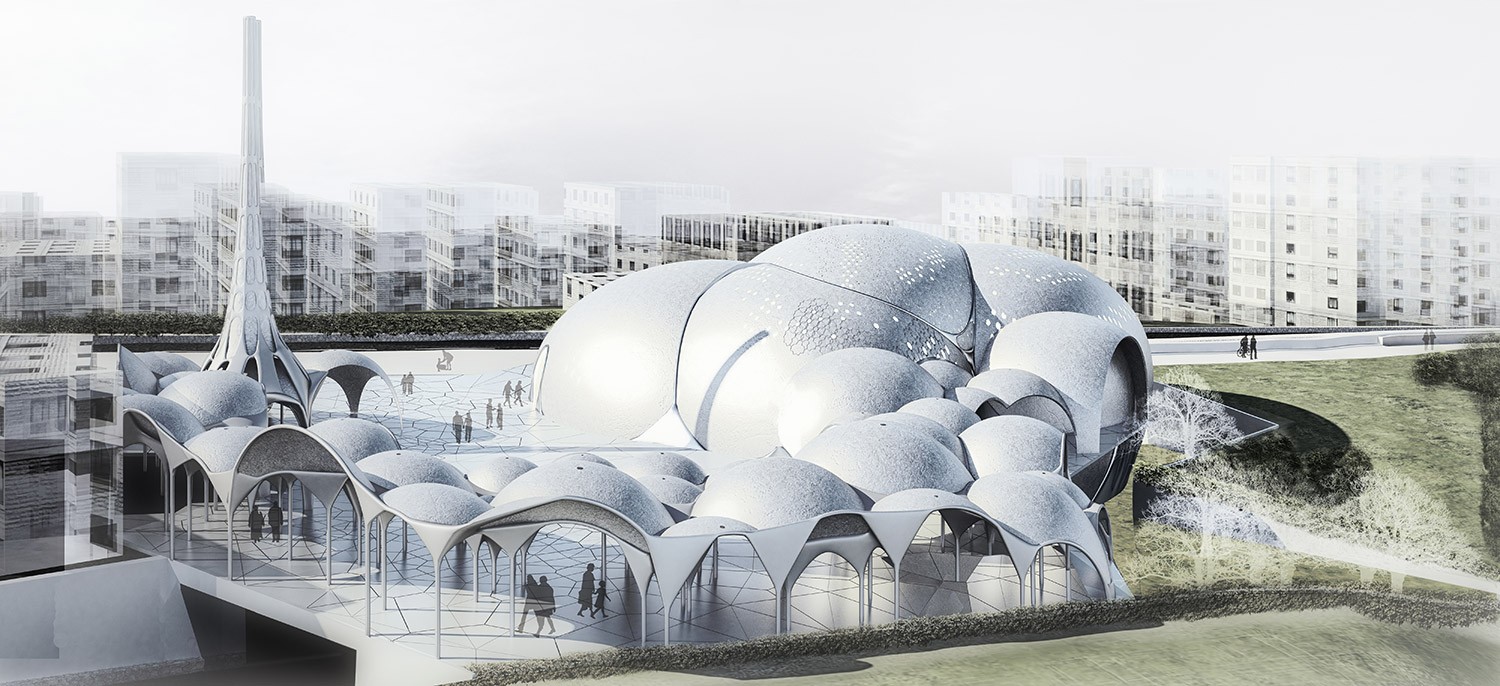
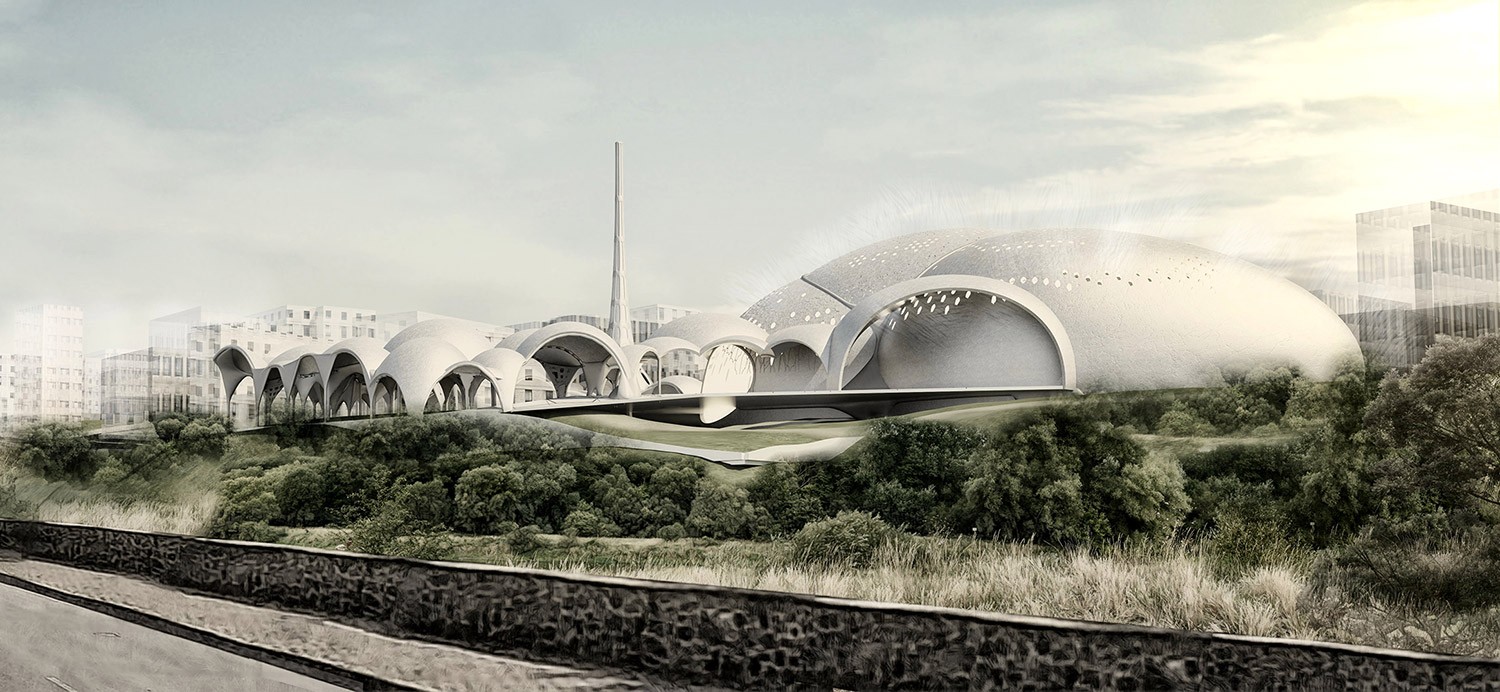
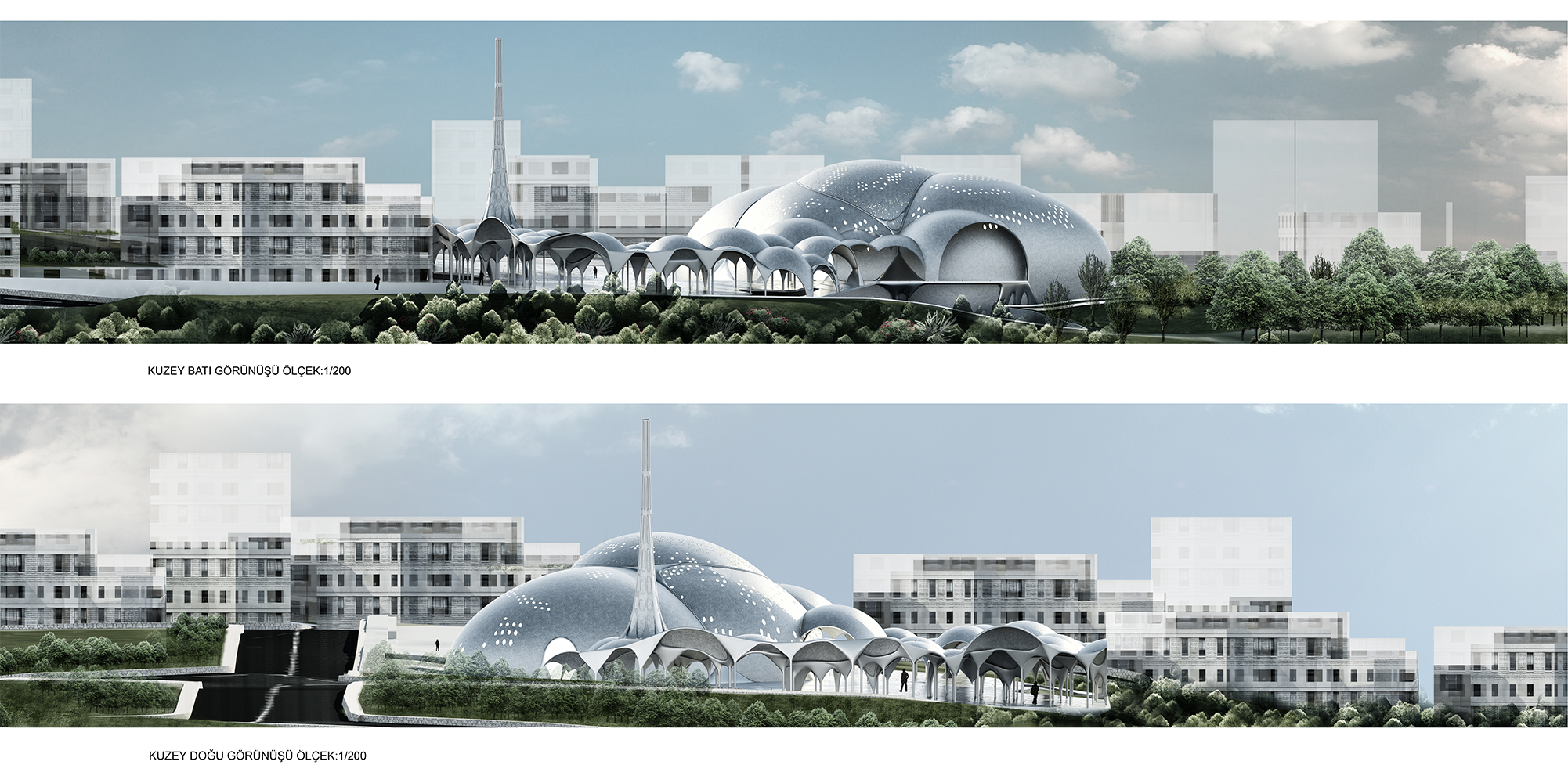
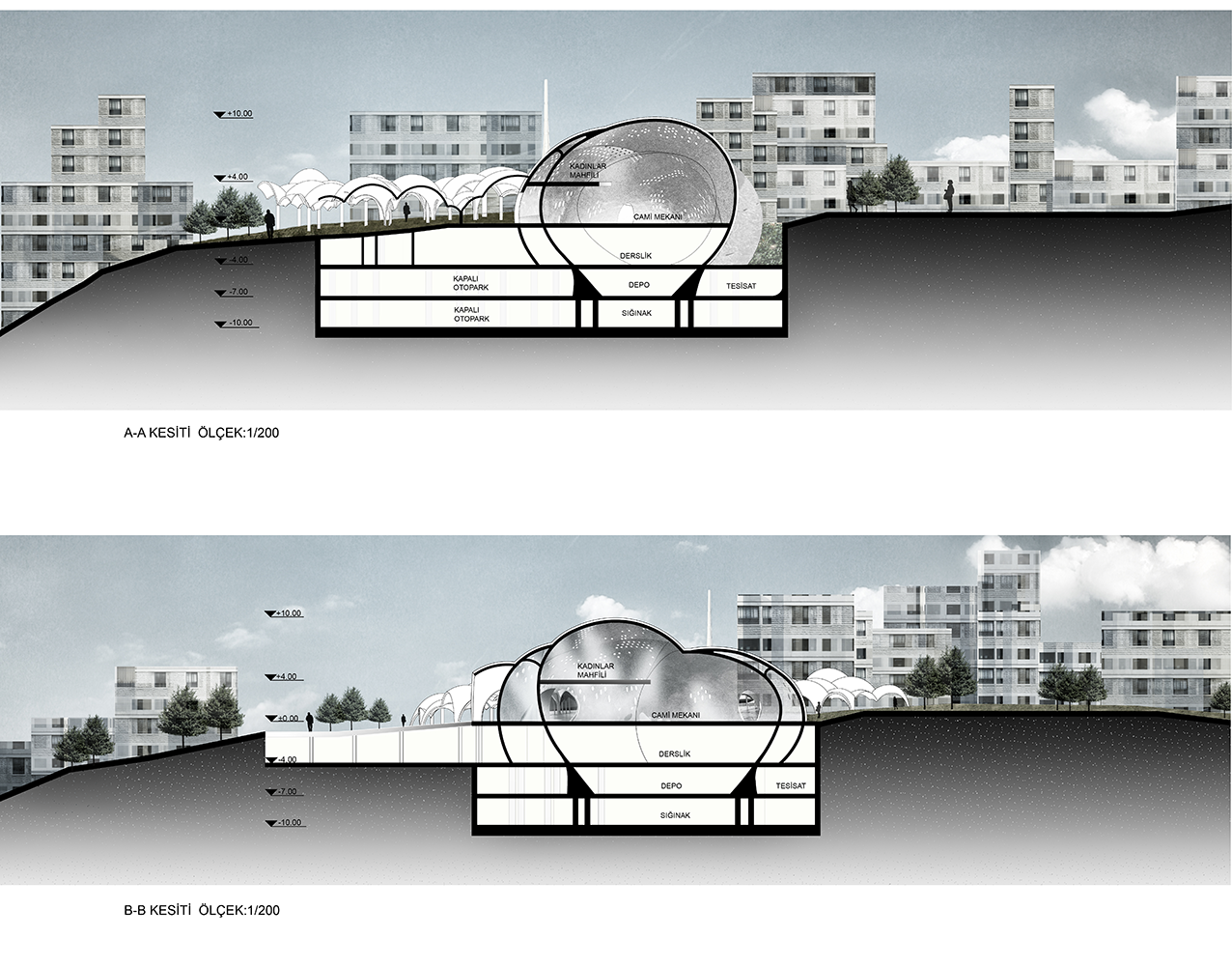
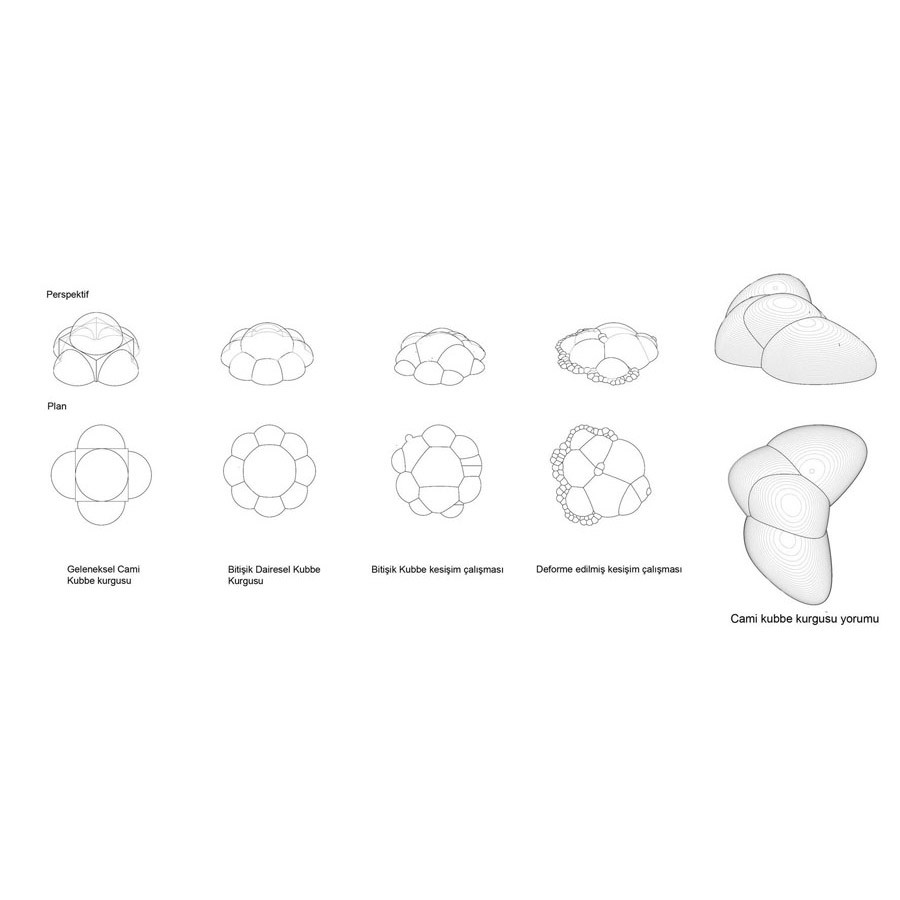
HALIDE EDIP ADIVAR COMPLEX
- Project Place: İstanbul, Turkey
- Project Date: 2012
- Total Construction Area: 7,870 m²
- Architectural Project: Hazan Architecture
A unique interpretation of the mass formats and plan schemes of the traditional prototype for mosques and kulliye (social complex) structures represents the innovative side of the design. Traditional mosque and kulliye typology methods which are no longer necessary due to advancements in technology were avoided. However, figurative elements associated with Islam were considered and modern equivalents were searched for. The symbolic and spatial effect of the dome element was reconsidered in the design process and the dome elements were put together in a more flexible manner. This understanding extends to the space arrangement as well. The yard, porch and main praying site can work separately or together depending on what is required.
HALIDE EDIP ADIVAR COMPLEX
- Project Place: İstanbul, Turkey
- Project Date: 2012
- Total Construction Area: 7,870 m²
- Architectural Project: Hazan Architecture
A unique interpretation of the mass formats and plan schemes of the traditional prototype for mosques and kulliye (social complex) structures represents the innovative side of the design. Traditional mosque and kulliye typology methods which are no longer necessary due to advancements in technology were avoided. However, figurative elements associated with Islam were considered and modern equivalents were searched for. The symbolic and spatial effect of the dome element was reconsidered in the design process and the dome elements were put together in a more flexible manner. This understanding extends to the space arrangement as well. The yard, porch and main praying site can work separately or together depending on what is required.
HALIDE EDIP ADIVAR COMPLEX
- Project Place: İstanbul, Turkey
- Project Date: 2012
- Total Construction Area: 7,870 m²
- Architectural Project: Hazan Architecture
A unique interpretation of the mass formats and plan schemes of the traditional prototype for mosques and kulliye (social complex) structures represents the innovative side of the design. Traditional mosque and kulliye typology methods which are no longer necessary due to advancements in technology were avoided. However, figurative elements associated with Islam were considered and modern equivalents were searched for. The symbolic and spatial effect of the dome element was reconsidered in the design process and the dome elements were put together in a more flexible manner. This understanding extends to the space arrangement as well. The yard, porch and main praying site can work separately or together depending on what is required.
HALIDE EDIP ADIVAR COMPLEX
- Project Place: İstanbul, Turkey
- Project Date: 2012
- Total Construction Area: 7,870 m²
- Architectural Project: Hazan Architecture
A unique interpretation of the mass formats and plan schemes of the traditional prototype for mosques and kulliye (social complex) structures represents the innovative side of the design. Traditional mosque and kulliye typology methods which are no longer necessary due to advancements in technology were avoided. However, figurative elements associated with Islam were considered and modern equivalents were searched for. The symbolic and spatial effect of the dome element was reconsidered in the design process and the dome elements were put together in a more flexible manner. This understanding extends to the space arrangement as well. The yard, porch and main praying site can work separately or together depending on what is required.
HALIDE EDIP ADIVAR COMPLEX
- Project Place: İstanbul, Turkey
- Project Date: 2012
- Total Construction Area: 7,870 m²
- Architectural Project: Hazan Architecture
A unique interpretation of the mass formats and plan schemes of the traditional prototype for mosques and kulliye (social complex) structures represents the innovative side of the design. Traditional mosque and kulliye typology methods which are no longer necessary due to advancements in technology were avoided. However, figurative elements associated with Islam were considered and modern equivalents were searched for. The symbolic and spatial effect of the dome element was reconsidered in the design process and the dome elements were put together in a more flexible manner. This understanding extends to the space arrangement as well. The yard, porch and main praying site can work separately or together depending on what is required.
