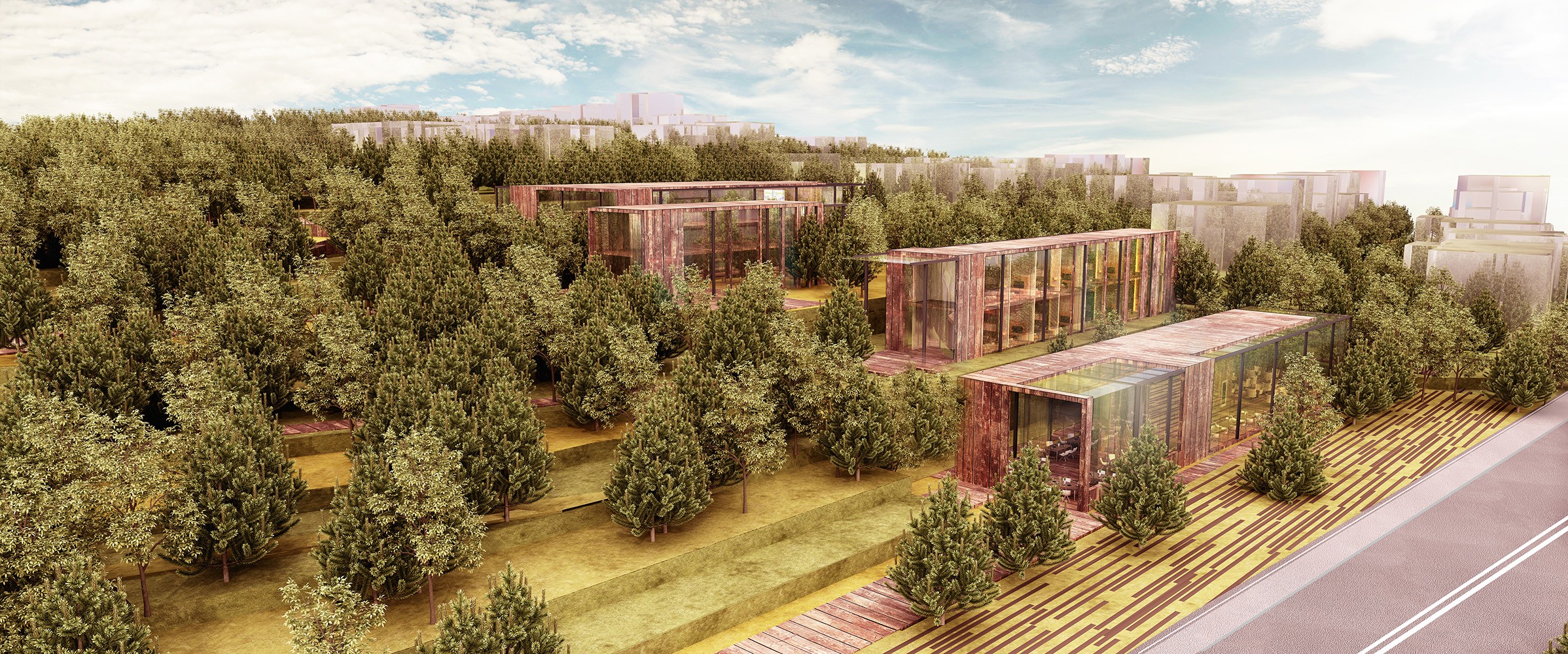
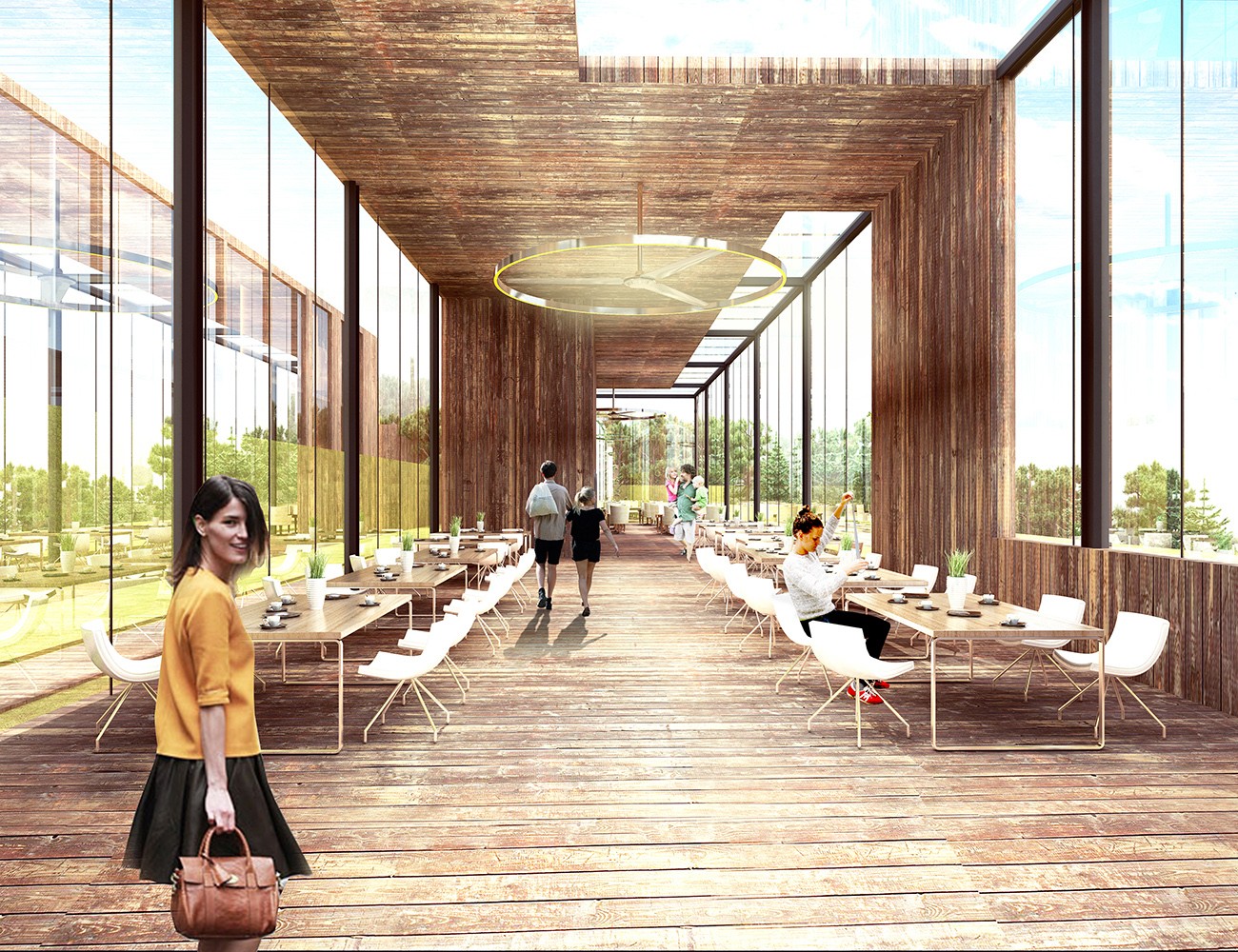
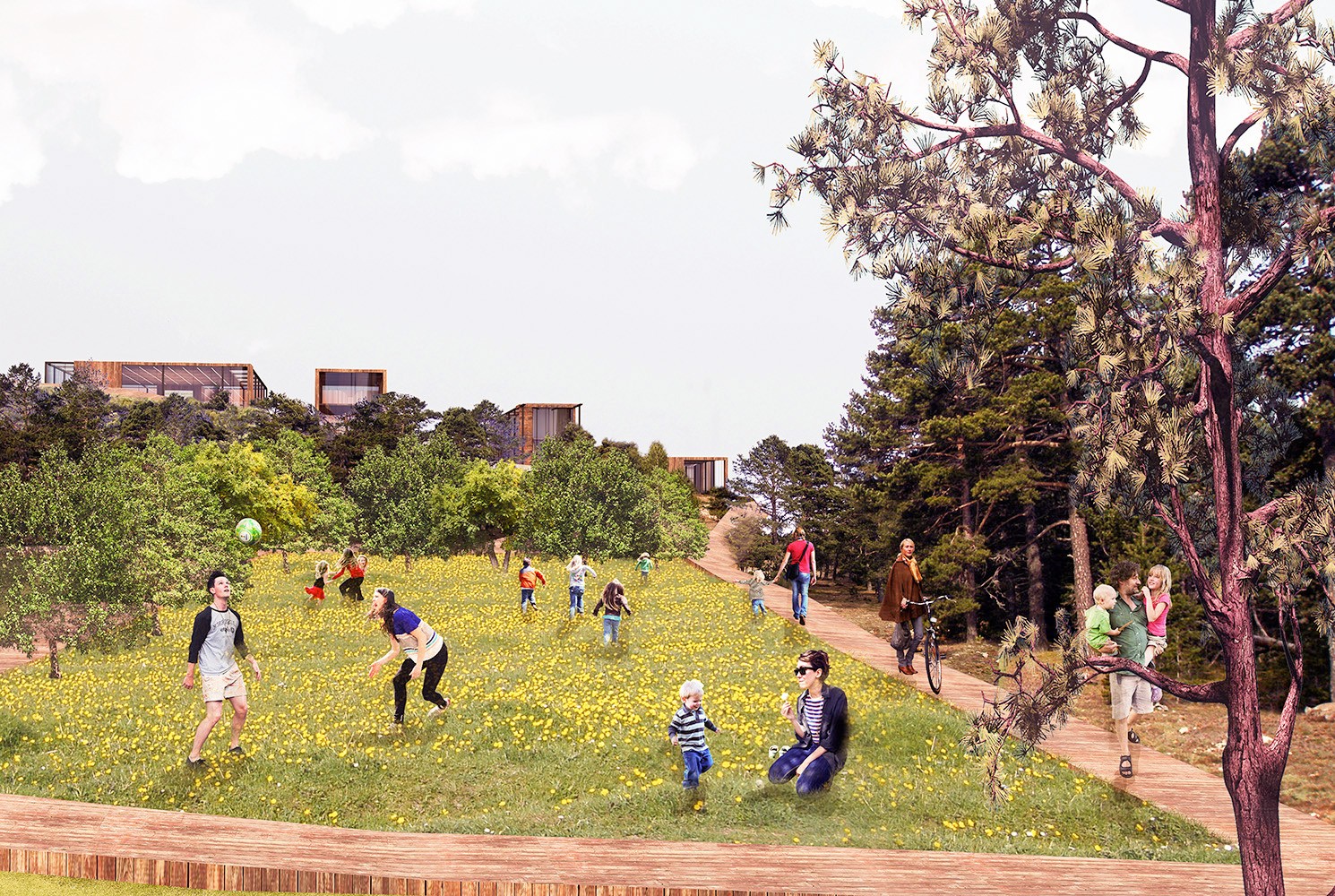
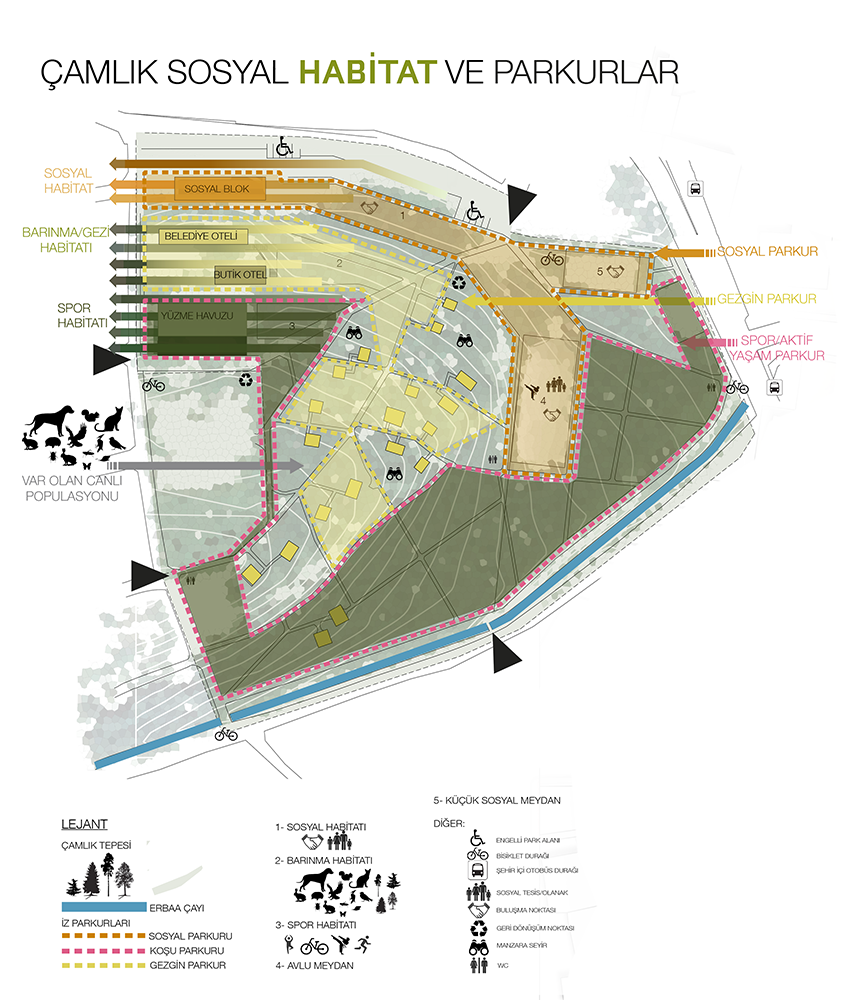
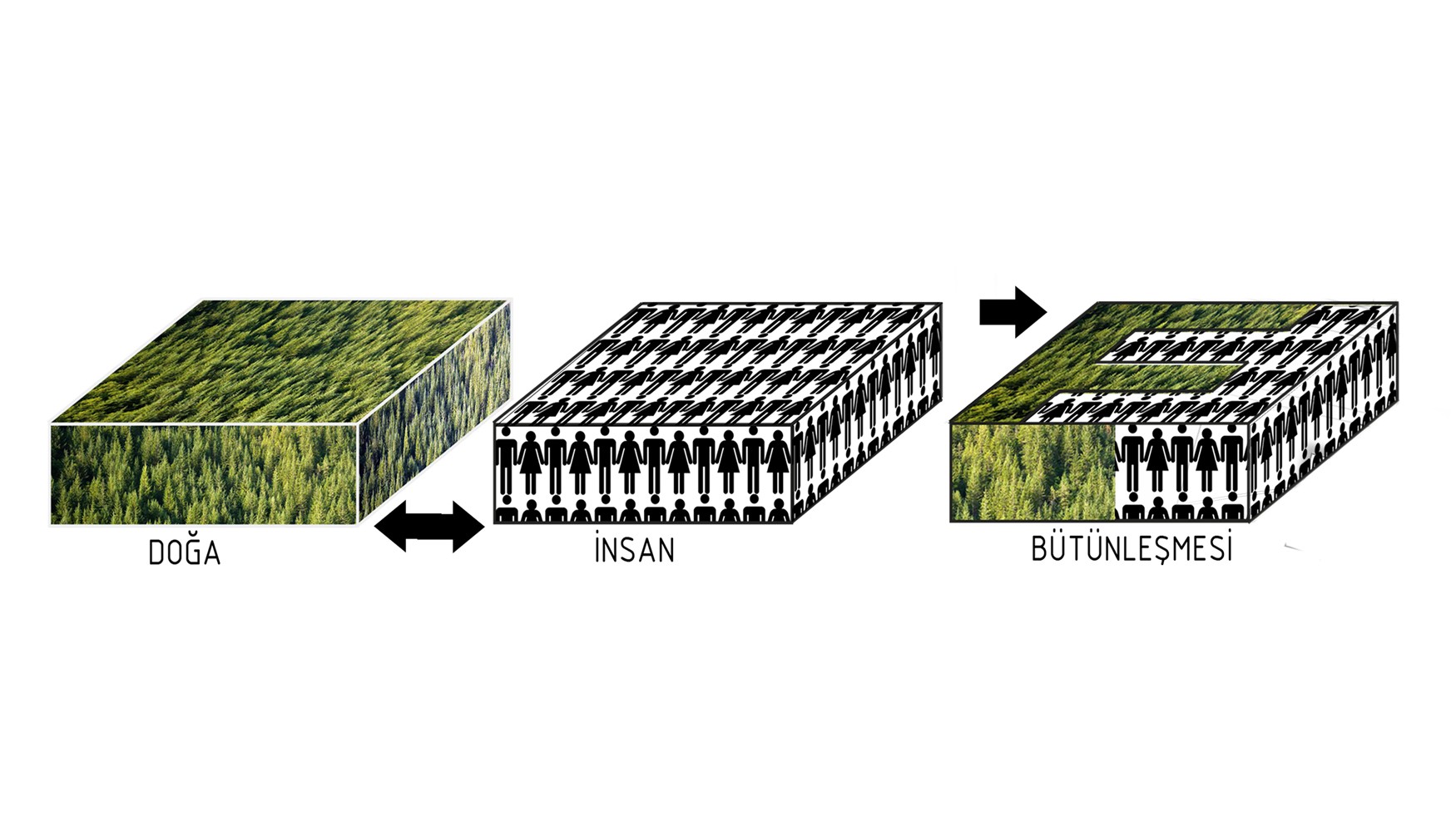
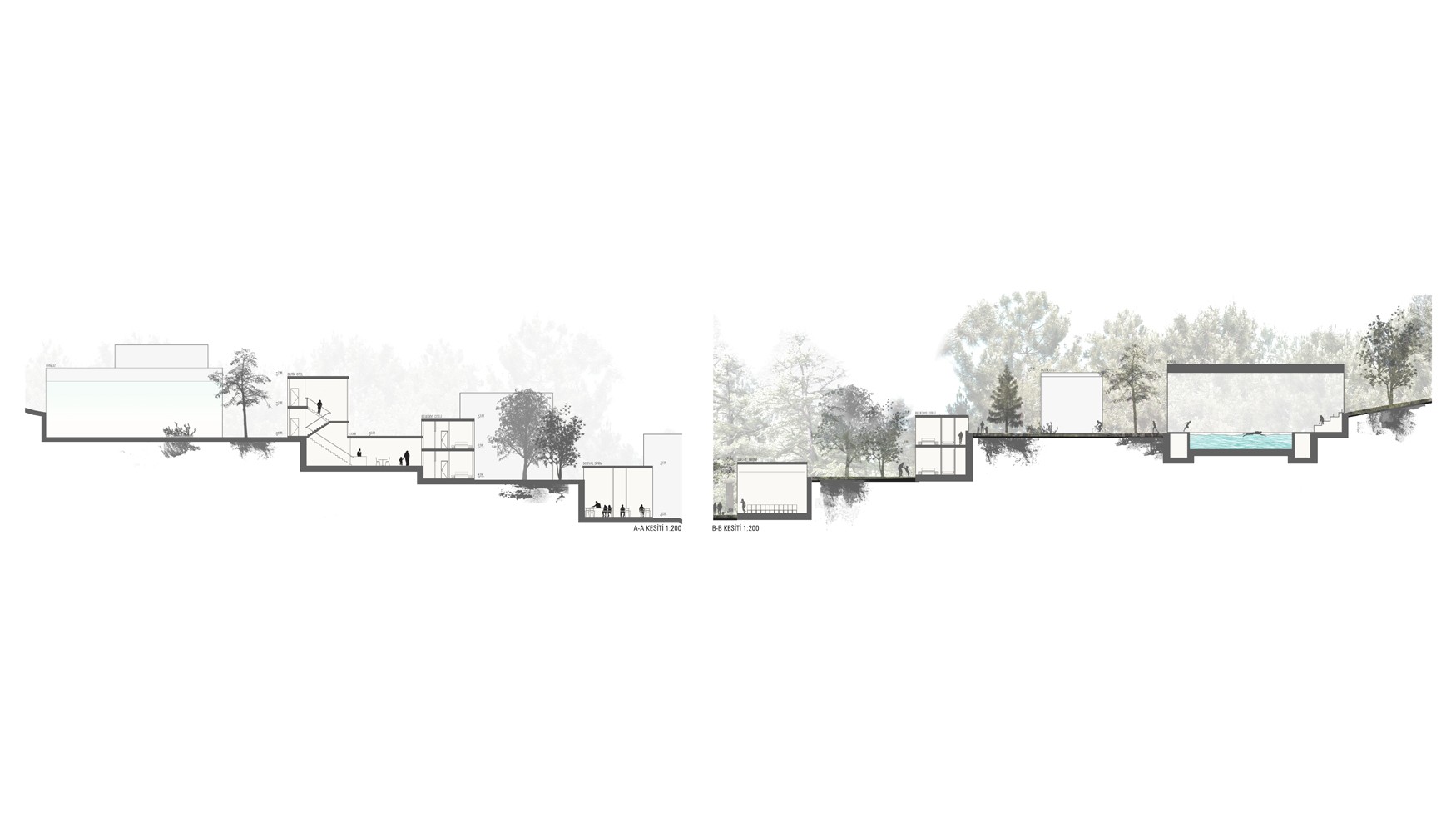
ERBAA CAMLIK SOCIAL HABITAT PROJECT
- Project Place: Tokat, Turkey
- Project Date: 2015
- Total Construction Area: 2,241 m²
- Architectural Project: Hazan Architecture
- Awards: 3rd Prize
DESCRIPTION
The main design criteria involved the integration of the exisiting pine groves with the programs. Instead of creating a mere space that attends to human needs with a disregard for the surroundings, an integration between nature and building sought to be achieved. Essentially, ‘’a place that nature inhabits’’ was the key motto of the project. This integrational thinking led to the creation of three ‘’habitats.’’ These were the sports habitat, social habitat, and accomodation and hiking habitat. These habitats espoused a direct human connection to the natural surroundings and thus sought to promote the importance of nature and our intrisinic connection with it.
ERBAA CAMLIK SOCIAL HABITAT PROJECT
- Project Place: Tokat, Turkey
- Project Date: 2015
- Total Construction Area: 2,241 m²
- Architectural Project: Hazan Architecture
- Awards: 3rd Prize
DESCRIPTION
The main design criteria involved the integration of the exisiting pine groves with the programs. Instead of creating a mere space that attends to human needs with a disregard for the surroundings, an integration between nature and building sought to be achieved. Essentially, ‘’a place that nature inhabits’’ was the key motto of the project. This integrational thinking led to the creation of three ‘’habitats.’’ These were the sports habitat, social habitat, and accomodation and hiking habitat. These habitats espoused a direct human connection to the natural surroundings and thus sought to promote the importance of nature and our intrisinic connection with it.
ERBAA CAMLIK SOCIAL HABITAT PROJECT
- Project Place: Tokat, Turkey
- Project Date: 2015
- Total Construction Area: 2,241 m²
- Architectural Project: Hazan Architecture
- Awards: 3rd Prize
DESCRIPTION
The main design criteria involved the integration of the exisiting pine groves with the programs. Instead of creating a mere space that attends to human needs with a disregard for the surroundings, an integration between nature and building sought to be achieved. Essentially, ‘’a place that nature inhabits’’ was the key motto of the project. This integrational thinking led to the creation of three ‘’habitats.’’ These were the sports habitat, social habitat, and accomodation and hiking habitat. These habitats espoused a direct human connection to the natural surroundings and thus sought to promote the importance of nature and our intrisinic connection with it.
ERBAA CAMLIK SOCIAL HABITAT PROJECT
- Project Place: Tokat, Turkey
- Project Date: 2015
- Total Construction Area: 2,241 m²
- Architectural Project: Hazan Architecture
- Awards: 3rd Prize
DESCRIPTION
The main design criteria involved the integration of the exisiting pine groves with the programs. Instead of creating a mere space that attends to human needs with a disregard for the surroundings, an integration between nature and building sought to be achieved. Essentially, ‘’a place that nature inhabits’’ was the key motto of the project. This integrational thinking led to the creation of three ‘’habitats.’’ These were the sports habitat, social habitat, and accomodation and hiking habitat. These habitats espoused a direct human connection to the natural surroundings and thus sought to promote the importance of nature and our intrisinic connection with it.
ERBAA CAMLIK SOCIAL HABITAT PROJECT
- Project Place: Tokat, Turkey
- Project Date: 2015
- Total Construction Area: 2,241 m²
- Architectural Project: Hazan Architecture
- Awards: 3rd Prize
DESCRIPTION
The main design criteria involved the integration of the exisiting pine groves with the programs. Instead of creating a mere space that attends to human needs with a disregard for the surroundings, an integration between nature and building sought to be achieved. Essentially, ‘’a place that nature inhabits’’ was the key motto of the project. This integrational thinking led to the creation of three ‘’habitats.’’ These were the sports habitat, social habitat, and accomodation and hiking habitat. These habitats espoused a direct human connection to the natural surroundings and thus sought to promote the importance of nature and our intrisinic connection with it.
ERBAA CAMLIK SOCIAL HABITAT PROJECT
- Project Place: Tokat, Turkey
- Project Date: 2015
- Total Construction Area: 2,241 m²
- Architectural Project: Hazan Architecture
- Awards: 3rd Prize
DESCRIPTION
The main design criteria involved the integration of the exisiting pine groves with the programs. Instead of creating a mere space that attends to human needs with a disregard for the surroundings, an integration between nature and building sought to be achieved. Essentially, ‘’a place that nature inhabits’’ was the key motto of the project. This integrational thinking led to the creation of three ‘’habitats.’’ These were the sports habitat, social habitat, and accomodation and hiking habitat. These habitats espoused a direct human connection to the natural surroundings and thus sought to promote the importance of nature and our intrisinic connection with it.
