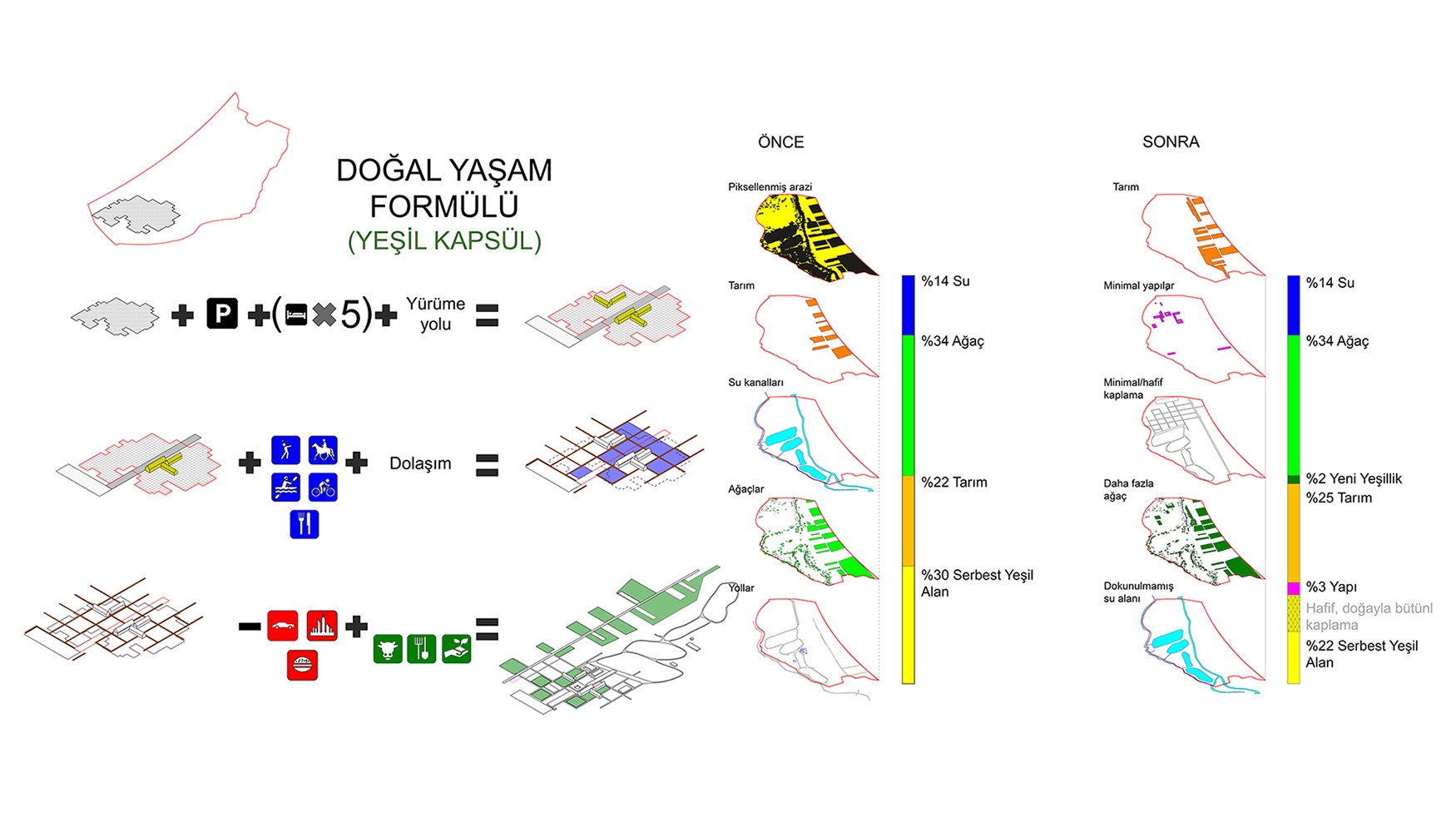
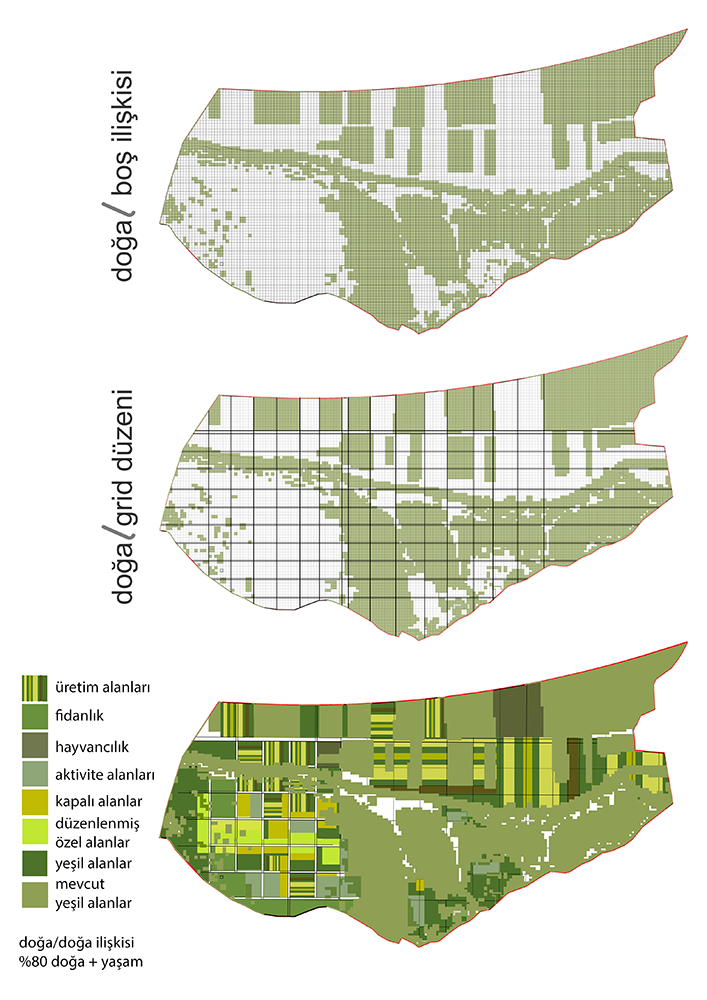
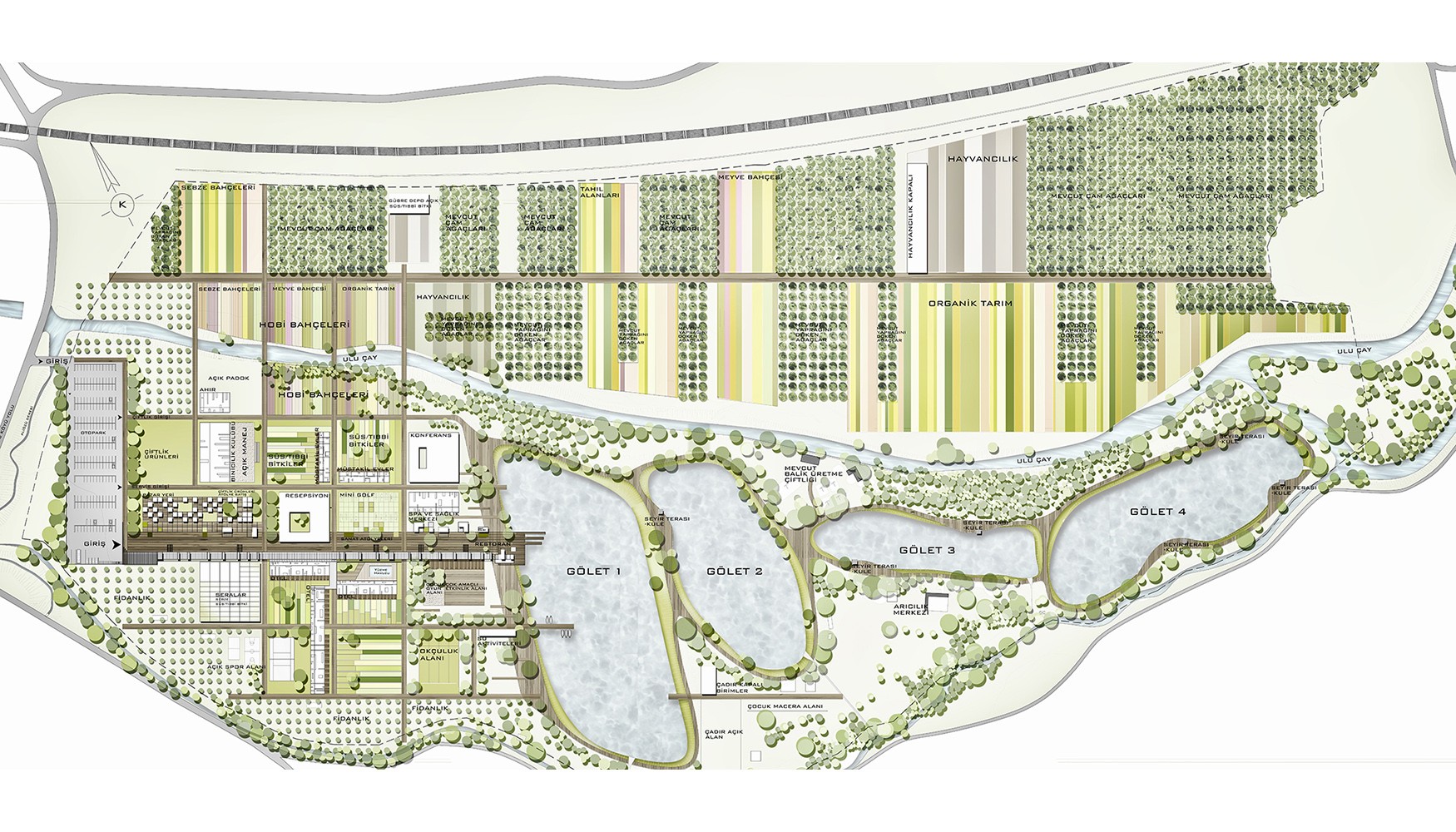
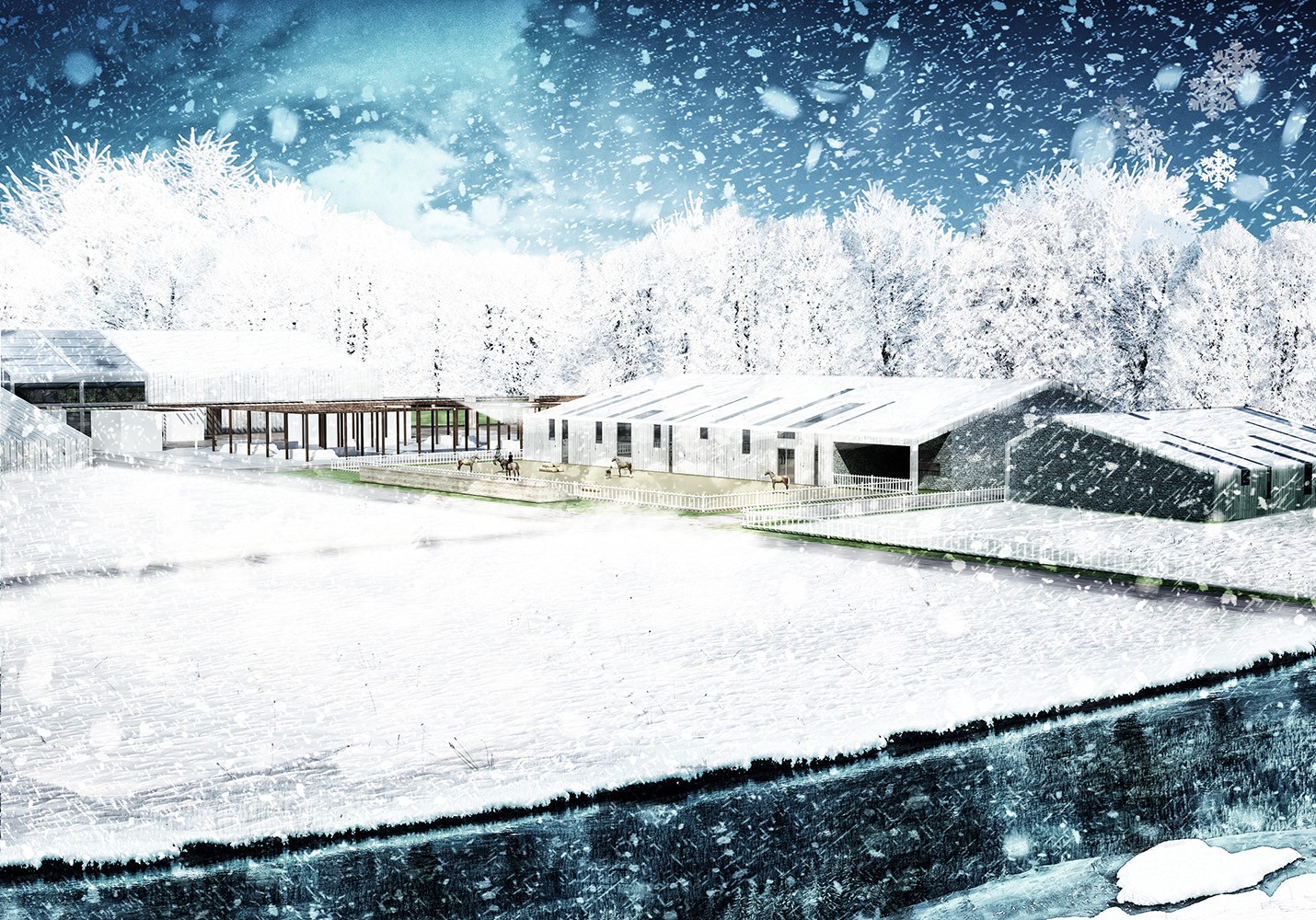
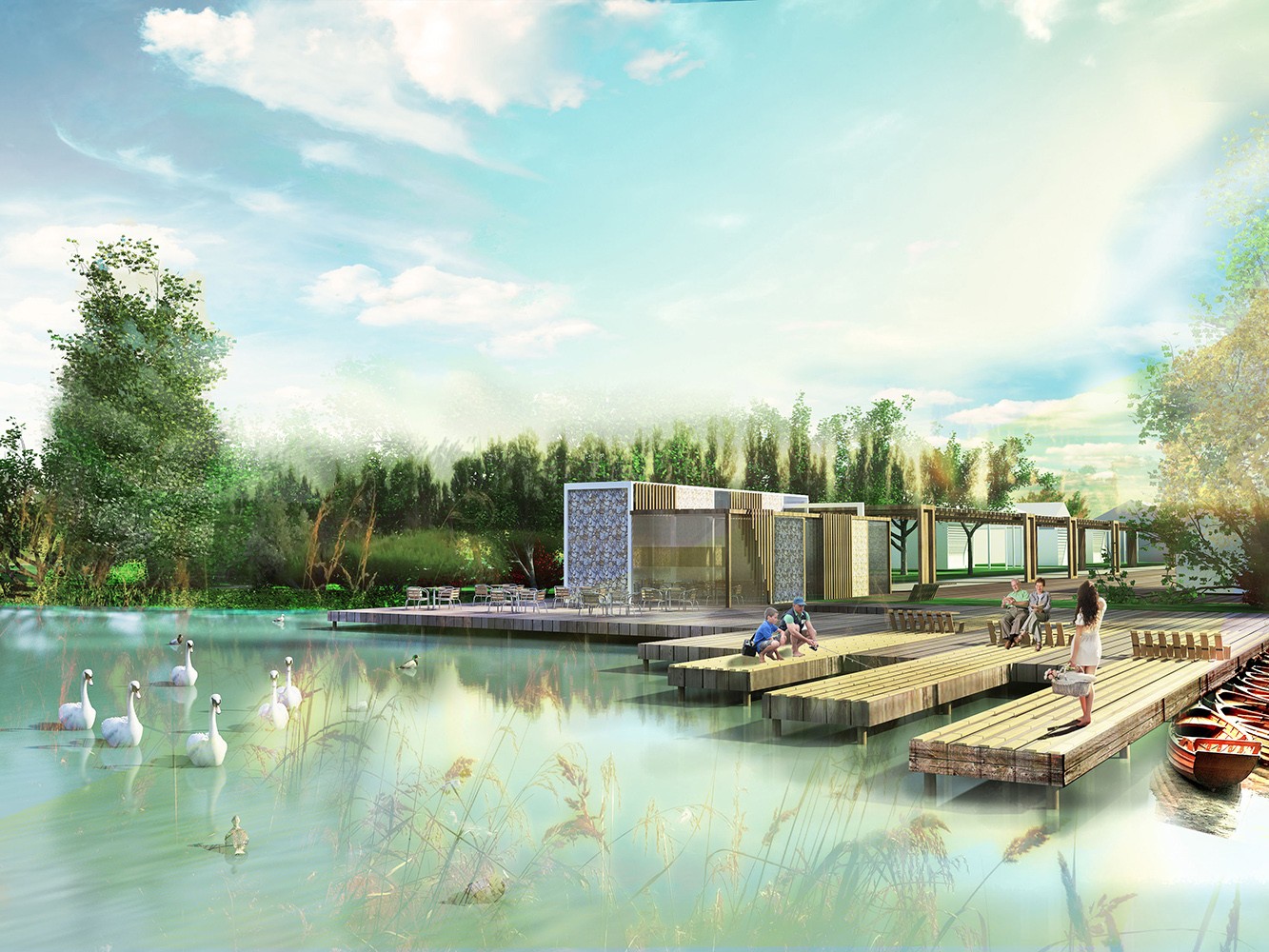
CERKES LOSEV NATURAL LIFE CENTER
- Project Place: Çankırı, Turkey
- Project Date: 2013
- Total Construction Area: 420.000 m²
- Architectural Project: Hazan Architecture
The formalization of the building strategy is thought to be the antithesis of urbanism and considered to embrace a ‘’ruralism’’ theme. In order to achieve that, less density of the volume of the buildings was employed with building clusters dispersed throughout the site. This allows for users to have further interaction with the surrounding nature. Ultimately, the proposed lifestyle reflected in the design consists of a harmony with nature.
CERKES LOSEV NATURAL LIFE CENTER
- Project Place: Çankırı, Turkey
- Project Date: 2013
- Total Construction Area: 420.000 m²
- Architectural Project: Hazan Architecture
The formalization of the building strategy is thought to be the antithesis of urbanism and considered to embrace a ‘’ruralism’’ theme. In order to achieve that, less density of the volume of the buildings was employed with building clusters dispersed throughout the site. This allows for users to have further interaction with the surrounding nature. Ultimately, the proposed lifestyle reflected in the design consists of a harmony with nature.
CERKES LOSEV NATURAL LIFE CENTER
- Project Place: Çankırı, Turkey
- Project Date: 2013
- Total Construction Area: 420.000 m²
- Architectural Project: Hazan Architecture
The formalization of the building strategy is thought to be the antithesis of urbanism and considered to embrace a ‘’ruralism’’ theme. In order to achieve that, less density of the volume of the buildings was employed with building clusters dispersed throughout the site. This allows for users to have further interaction with the surrounding nature. Ultimately, the proposed lifestyle reflected in the design consists of a harmony with nature.
CERKES LOSEV NATURAL LIFE CENTER
- Project Place: Çankırı, Turkey
- Project Date: 2013
- Total Construction Area: 420.000 m²
- Architectural Project: Hazan Architecture
The formalization of the building strategy is thought to be the antithesis of urbanism and considered to embrace a ‘’ruralism’’ theme. In order to achieve that, less density of the volume of the buildings was employed with building clusters dispersed throughout the site. This allows for users to have further interaction with the surrounding nature. Ultimately, the proposed lifestyle reflected in the design consists of a harmony with nature.
CERKES LOSEV NATURAL LIFE CENTER
- Project Place: Çankırı, Turkey
- Project Date: 2013
- Total Construction Area: 420.000 m²
- Architectural Project: Hazan Architecture
The formalization of the building strategy is thought to be the antithesis of urbanism and considered to embrace a ‘’ruralism’’ theme. In order to achieve that, less density of the volume of the buildings was employed with building clusters dispersed throughout the site. This allows for users to have further interaction with the surrounding nature. Ultimately, the proposed lifestyle reflected in the design consists of a harmony with nature.
