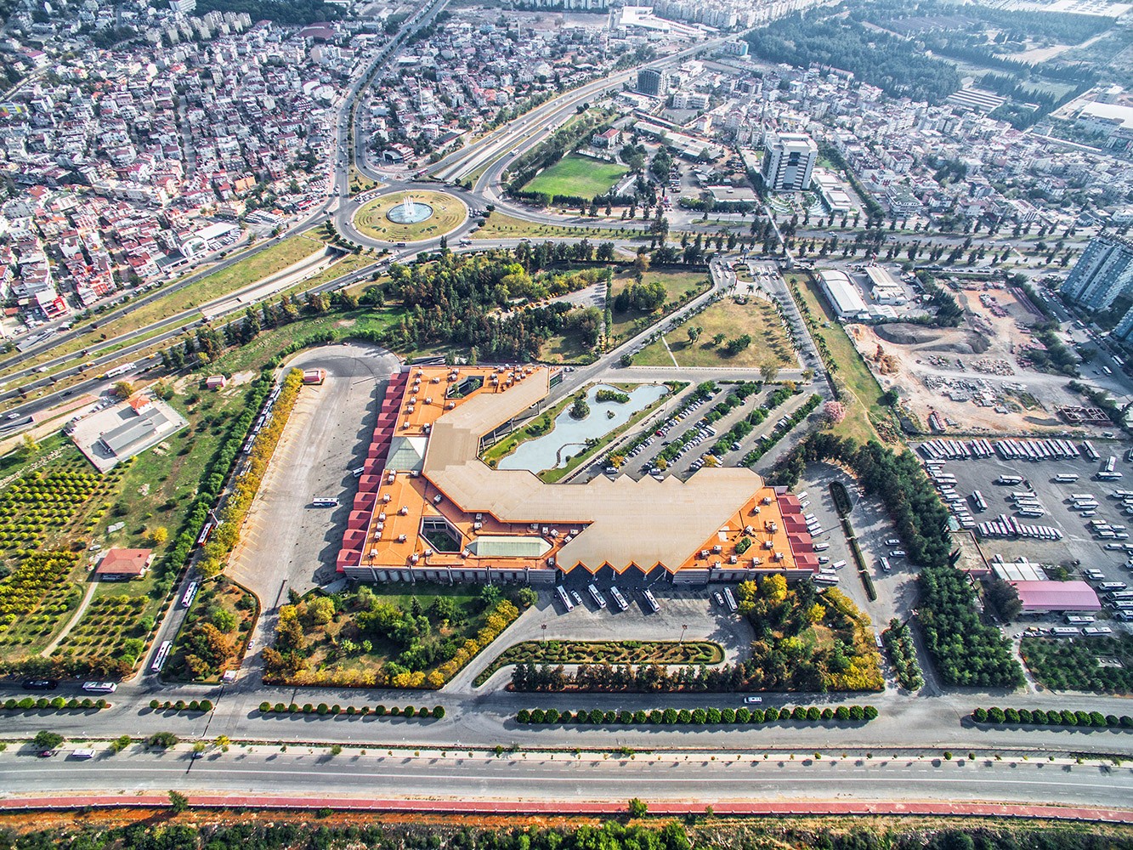
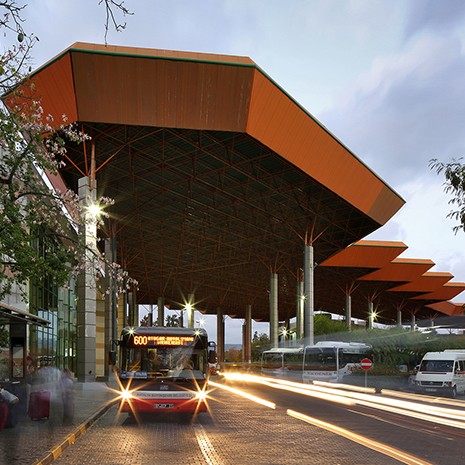
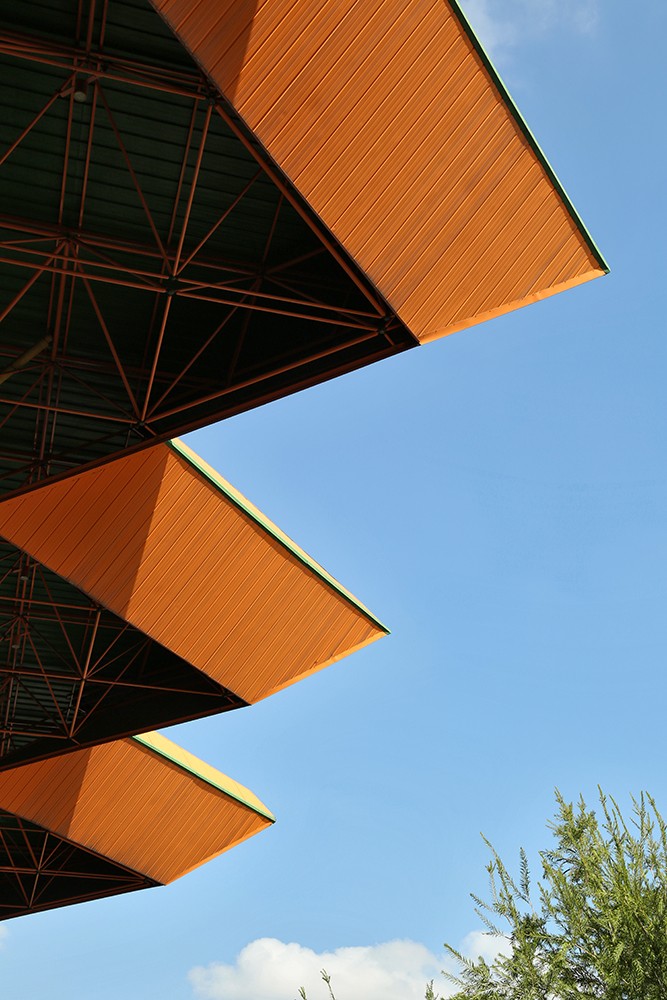
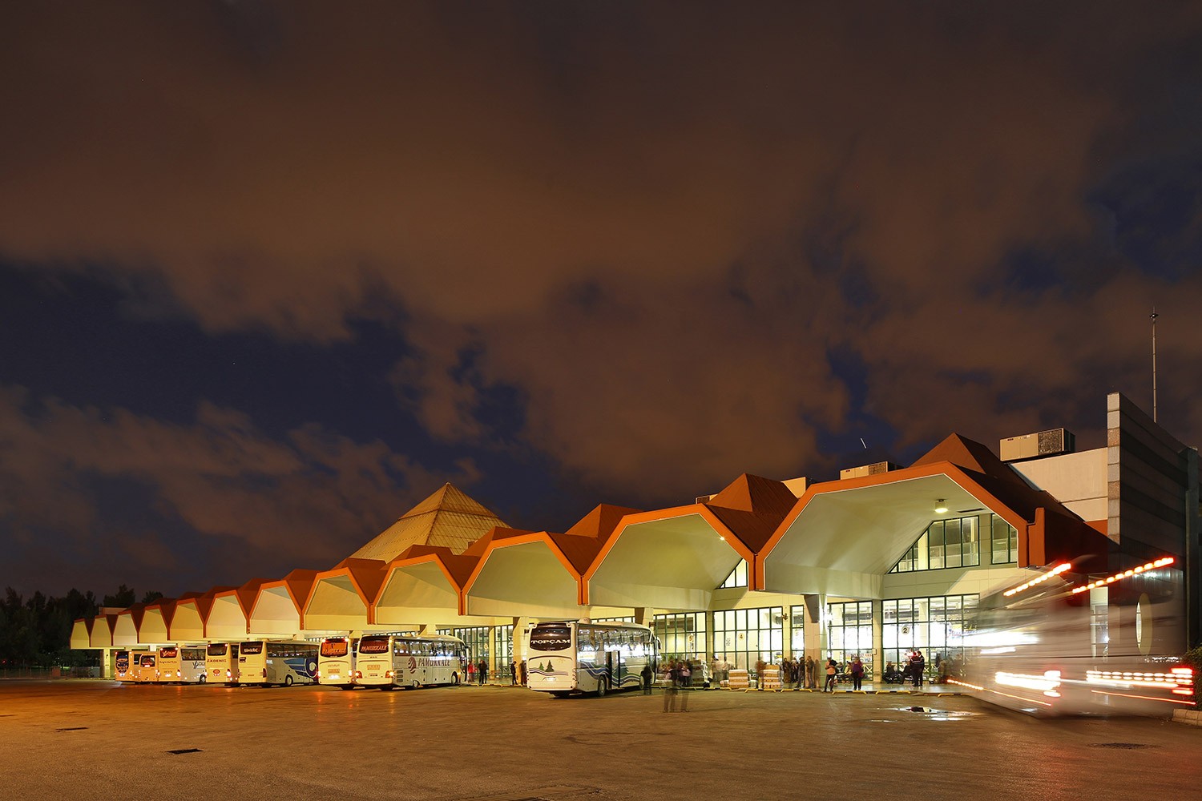
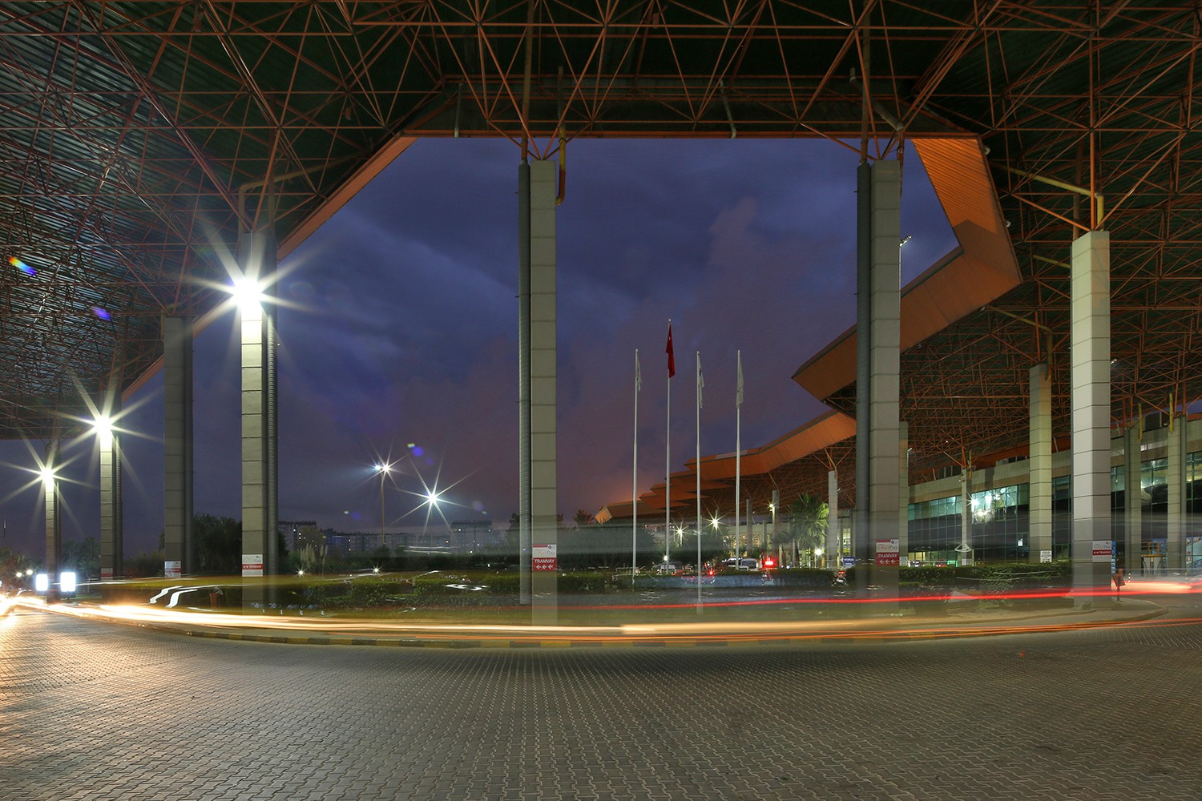
ANTALYA BUS TERMINAL
- Project Place: Antalya, Turkey
- Project Date: 1991
- Construction Date: 1997
- Total Construction Area: 200,000 m²
- Employer: Antalya Municpality
- Architectural Project: Hazan Architecture
- Design Team: Yakup Hazan (Master Architect Rest. Expert), İlhami Özköse
- Reinforced Concrete: Kazım Küçükemre - Kenan Özbek
- Steel: Akgün Sultanoğlu – Selim Çavdar (Akdet Ltd. Şti.)
- Sanitary Installation Project: Levent Tosun - Ethem Özbakır (Bilge AŞ.)
- Electric Project: Ö. Faruk Erol (Bilge AŞ.)
- Landscape Project: Hazan Architecture
- Photos: ZM Yasa Fotoğraf
- Awards: 1st Prize
A solution to link the intercity bus terminal with the local bus terminal revealed the fundamental objective of this project. An important point expressed by the project was the design of shade due to the hot climate. The intercity bus terminal and local area terminal buildings were connected to each other through use of a canopy with an area of 7,500 m² and height of 10,5 m.
ANTALYA BUS TERMINAL
- Project Place: Antalya, Turkey
- Project Date: 1991
- Construction Date: 1997
- Total Construction Area: 200,000 m²
- Employer: Antalya Municpality
- Architectural Project: Hazan Architecture
- Design Team: Yakup Hazan (Master Architect Rest. Expert), İlhami Özköse
- Reinforced Concrete: Kazım Küçükemre - Kenan Özbek
- Steel: Akgün Sultanoğlu – Selim Çavdar (Akdet Ltd. Şti.)
- Sanitary Installation Project: Levent Tosun - Ethem Özbakır (Bilge AŞ.)
- Electric Project: Ö. Faruk Erol (Bilge AŞ.)
- Landscape Project: Hazan Architecture
- Photos: ZM Yasa Fotoğraf
- Awards: 1st Prize
A solution to link the intercity bus terminal with the local bus terminal revealed the fundamental objective of this project. An important point expressed by the project was the design of shade due to the hot climate. The intercity bus terminal and local area terminal buildings were connected to each other through use of a canopy with an area of 7,500 m² and height of 10,5 m.
ANTALYA BUS TERMINAL
- Project Place: Antalya, Turkey
- Project Date: 1991
- Construction Date: 1997
- Total Construction Area: 200,000 m²
- Employer: Antalya Municpality
- Architectural Project: Hazan Architecture
- Design Team: Yakup Hazan (Master Architect Rest. Expert), İlhami Özköse
- Reinforced Concrete: Kazım Küçükemre - Kenan Özbek
- Steel: Akgün Sultanoğlu – Selim Çavdar (Akdet Ltd. Şti.)
- Sanitary Installation Project: Levent Tosun - Ethem Özbakır (Bilge AŞ.)
- Electric Project: Ö. Faruk Erol (Bilge AŞ.)
- Landscape Project: Hazan Architecture
- Photos: ZM Yasa Fotoğraf
- Awards: 1st Prize
A solution to link the intercity bus terminal with the local bus terminal revealed the fundamental objective of this project. An important point expressed by the project was the design of shade due to the hot climate. The intercity bus terminal and local area terminal buildings were connected to each other through use of a canopy with an area of 7,500 m² and height of 10,5 m.
ANTALYA BUS TERMINAL
- Project Place: Antalya, Turkey
- Project Date: 1991
- Construction Date: 1997
- Total Construction Area: 200,000 m²
- Employer: Antalya Municpality
- Architectural Project: Hazan Architecture
- Design Team: Yakup Hazan (Master Architect Rest. Expert), İlhami Özköse
- Reinforced Concrete: Kazım Küçükemre - Kenan Özbek
- Steel: Akgün Sultanoğlu – Selim Çavdar (Akdet Ltd. Şti.)
- Sanitary Installation Project: Levent Tosun - Ethem Özbakır (Bilge AŞ.)
- Electric Project: Ö. Faruk Erol (Bilge AŞ.)
- Landscape Project: Hazan Architecture
- Photos: ZM Yasa Fotoğraf
- Awards: 1st Prize
A solution to link the intercity bus terminal with the local bus terminal revealed the fundamental objective of this project. An important point expressed by the project was the design of shade due to the hot climate. The intercity bus terminal and local area terminal buildings were connected to each other through use of a canopy with an area of 7,500 m² and height of 10,5 m.
ANTALYA BUS TERMINAL
- Project Place: Antalya, Turkey
- Project Date: 1991
- Construction Date: 1997
- Total Construction Area: 200,000 m²
- Employer: Antalya Municpality
- Architectural Project: Hazan Architecture
- Design Team: Yakup Hazan (Master Architect Rest. Expert), İlhami Özköse
- Reinforced Concrete: Kazım Küçükemre - Kenan Özbek
- Steel: Akgün Sultanoğlu – Selim Çavdar (Akdet Ltd. Şti.)
- Sanitary Installation Project: Levent Tosun - Ethem Özbakır (Bilge AŞ.)
- Electric Project: Ö. Faruk Erol (Bilge AŞ.)
- Landscape Project: Hazan Architecture
- Photos: ZM Yasa Fotoğraf
- Awards: 1st Prize
A solution to link the intercity bus terminal with the local bus terminal revealed the fundamental objective of this project. An important point expressed by the project was the design of shade due to the hot climate. The intercity bus terminal and local area terminal buildings were connected to each other through use of a canopy with an area of 7,500 m² and height of 10,5 m.
